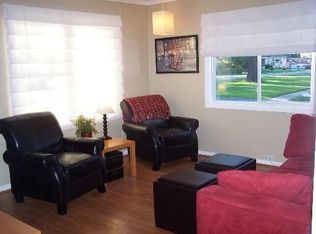Closed
$405,500
1327 Degener Ave, Elmhurst, IL 60126
3beds
1,541sqft
Single Family Residence
Built in 1989
10,200 Square Feet Lot
$408,300 Zestimate®
$263/sqft
$3,395 Estimated rent
Home value
$408,300
$367,000 - $453,000
$3,395/mo
Zestimate® history
Loading...
Owner options
Explore your selling options
What's special
Welcome to this newer built split-level home, offering 1,541 square feet above grade with three bedrooms and two and a half bathrooms, including a master suite with a walk-in closet and private bath. The main level features an eat-in kitchen with a refrigerator, stove, and dishwasher, a separate dining room, and a living room. The partial basement includes a recreation area, laundry room, and a cemented crawl space. An oversized heated attached garage fits two or more cars, with additional driveway parking for six or more vehicles. The exterior is cedar siding with brick accents, the roof is approximately 10 years old, and a shed is included. Mechanical features include copper plumbing, a sump pump, a furnace installed in 2024, and central AC from 2021. The property sits on a large 10,200-square-foot lot, all mechanical and electrical systems are functional and in great condition! Minutes from Downtown Elmhurst, with nearby parks, trails, top-rated schools, Elmhurst University, Metra station, and quick access to I-290, I-294, and Route 83.
Zillow last checked: 8 hours ago
Listing updated: September 26, 2025 at 07:15pm
Listing courtesy of:
Kevin Rodriguez 708-668-2234,
RE/MAX FUTURE
Bought with:
Jose Mendez-Alvarado
RE/MAX Ultimate Professionals
Source: MRED as distributed by MLS GRID,MLS#: 12433163
Facts & features
Interior
Bedrooms & bathrooms
- Bedrooms: 3
- Bathrooms: 3
- Full bathrooms: 2
- 1/2 bathrooms: 1
Primary bedroom
- Features: Flooring (Carpet), Bathroom (Full)
- Level: Second
- Area: 195 Square Feet
- Dimensions: 15X13
Bedroom 2
- Features: Flooring (Carpet)
- Level: Second
- Area: 160 Square Feet
- Dimensions: 16X10
Bedroom 3
- Features: Flooring (Carpet)
- Level: Second
- Area: 120 Square Feet
- Dimensions: 12X10
Dining room
- Features: Flooring (Carpet)
- Level: Main
- Area: 168 Square Feet
- Dimensions: 12X14
Kitchen
- Features: Kitchen (Eating Area-Breakfast Bar), Flooring (Carpet)
- Level: Main
- Area: 210 Square Feet
- Dimensions: 15X14
Laundry
- Level: Basement
- Area: 120 Square Feet
- Dimensions: 12X10
Living room
- Features: Flooring (Carpet)
- Level: Main
- Area: 238 Square Feet
- Dimensions: 14X17
Heating
- Natural Gas, Forced Air
Cooling
- Central Air
Appliances
- Included: Range, Microwave, Dishwasher, Refrigerator, Washer, Dryer
Features
- Basement: Partially Finished,Partial
Interior area
- Total structure area: 0
- Total interior livable area: 1,541 sqft
Property
Parking
- Total spaces: 8
- Parking features: Concrete, On Site, Garage Owned, Attached, Owned, Garage
- Attached garage spaces: 2
Accessibility
- Accessibility features: No Disability Access
Features
- Levels: Bi-Level
- Stories: 1
Lot
- Size: 10,200 sqft
Details
- Parcel number: 15191070140000
- Special conditions: None
Construction
Type & style
- Home type: SingleFamily
- Architectural style: Bi-Level
- Property subtype: Single Family Residence
Materials
- Brick, Cedar
Condition
- New construction: No
- Year built: 1989
Utilities & green energy
- Sewer: Public Sewer
- Water: Lake Michigan, Public
Community & neighborhood
Location
- Region: Elmhurst
Other
Other facts
- Listing terms: FHA
- Ownership: Fee Simple
Price history
| Date | Event | Price |
|---|---|---|
| 9/26/2025 | Sold | $405,500+4%$263/sqft |
Source: | ||
| 8/23/2025 | Contingent | $390,000$253/sqft |
Source: | ||
| 8/14/2025 | Listed for sale | $390,000$253/sqft |
Source: | ||
Public tax history
| Year | Property taxes | Tax assessment |
|---|---|---|
| 2023 | $1,507 -11.4% | $32,000 +25.1% |
| 2022 | $1,701 +7.3% | $25,584 |
| 2021 | $1,585 +8.5% | $25,584 |
Find assessor info on the county website
Neighborhood: 60126
Nearby schools
GreatSchools rating
- 6/10Hillside Elementary SchoolGrades: PK-8Distance: 1.2 mi
- 2/10Proviso West High SchoolGrades: 9-12Distance: 1.1 mi
Schools provided by the listing agent
- Elementary: Hillside Elementary School
- Middle: Hillside Elementary School
- High: Proviso Mathematics And Science
- District: 93
Source: MRED as distributed by MLS GRID. This data may not be complete. We recommend contacting the local school district to confirm school assignments for this home.

Get pre-qualified for a loan
At Zillow Home Loans, we can pre-qualify you in as little as 5 minutes with no impact to your credit score.An equal housing lender. NMLS #10287.
Sell for more on Zillow
Get a free Zillow Showcase℠ listing and you could sell for .
$408,300
2% more+ $8,166
With Zillow Showcase(estimated)
$416,466