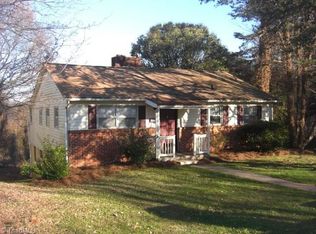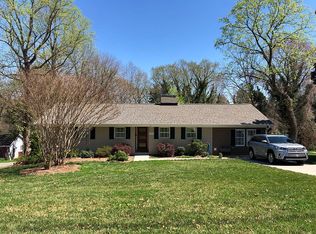Sold for $380,000 on 08/08/25
$380,000
1327 Irving St, Winston Salem, NC 27103
3beds
2,064sqft
Stick/Site Built, Residential, Single Family Residence
Built in 1955
0.33 Acres Lot
$379,600 Zestimate®
$--/sqft
$2,329 Estimated rent
Home value
$379,600
$361,000 - $402,000
$2,329/mo
Zestimate® history
Loading...
Owner options
Explore your selling options
What's special
This beautifully updated home has undergone an impressive transformation and is ready for its new owners to enjoy. Featuring three bedrooms on the main level—including a fantastic primary suite—this home combines comfort and functionality with style. The kitchen and all bathrooms have been tastefully renovated, offering modern finishes throughout. The finished basement adds even more living space with a cozy den and fireplace, bonus room, full bath, and fourth bedroom—ideal for guests, a home office, or workout space. Step outside to a fully fenced backyard and take your pick of the covered porch or lower patio—perfect spots for relaxing or entertaining. Don't miss your chance to own this move-in-ready gem in the heart of Ardmore!
Zillow last checked: 8 hours ago
Listing updated: August 12, 2025 at 10:47am
Listed by:
Anna Kathryn Reece 336-655-3522,
Berkshire Hathaway HomeServices Carolinas Realty,
Charles Reece 336-782-9778,
Berkshire Hathaway HomeServices Carolinas Realty
Bought with:
Thomas McAbee, 326196
Fader Real Estate at ERA Live Moore
Source: Triad MLS,MLS#: 1184574 Originating MLS: Winston-Salem
Originating MLS: Winston-Salem
Facts & features
Interior
Bedrooms & bathrooms
- Bedrooms: 3
- Bathrooms: 3
- Full bathrooms: 3
- Main level bathrooms: 2
Primary bedroom
- Level: Main
- Dimensions: 13 x 13
Bedroom 2
- Level: Main
- Dimensions: 13.42 x 13.17
Bedroom 3
- Level: Main
- Dimensions: 10.83 x 10
Bedroom 4
- Level: Basement
- Dimensions: 12.92 x 10.33
Den
- Level: Basement
- Dimensions: 21.5 x 12.08
Dining room
- Level: Main
- Dimensions: 10.33 x 5.08
Kitchen
- Level: Main
- Dimensions: 17.42 x 7.67
Living room
- Level: Main
- Dimensions: 17.42 x 12.75
Heating
- Forced Air, Electric, Natural Gas
Cooling
- Central Air
Appliances
- Included: Microwave, Dishwasher, Disposal, Free-Standing Range, Gas Water Heater
- Laundry: Dryer Connection, In Basement, Washer Hookup
Features
- Ceiling Fan(s), Pantry, Solid Surface Counter
- Flooring: Tile, Wood
- Basement: Partially Finished, Basement
- Attic: Permanent Stairs
- Number of fireplaces: 2
- Fireplace features: Den, Living Room
Interior area
- Total structure area: 3,040
- Total interior livable area: 2,064 sqft
- Finished area above ground: 1,528
- Finished area below ground: 536
Property
Parking
- Parking features: Driveway
- Has uncovered spaces: Yes
Features
- Levels: One
- Stories: 1
- Patio & porch: Porch
- Pool features: None
- Fencing: Fenced
Lot
- Size: 0.33 Acres
- Features: City Lot, Level, Sloped
Details
- Parcel number: 6824471986
- Zoning: RS9
- Special conditions: Owner Sale
- Other equipment: Sump Pump
Construction
Type & style
- Home type: SingleFamily
- Architectural style: Ranch
- Property subtype: Stick/Site Built, Residential, Single Family Residence
Materials
- Brick, Masonite
Condition
- Year built: 1955
Utilities & green energy
- Sewer: Public Sewer
- Water: Public
Community & neighborhood
Location
- Region: Winston Salem
- Subdivision: Ardmore
Other
Other facts
- Listing agreement: Exclusive Right To Sell
Price history
| Date | Event | Price |
|---|---|---|
| 8/8/2025 | Sold | $380,000-4.8% |
Source: | ||
| 7/11/2025 | Pending sale | $399,000 |
Source: | ||
| 6/25/2025 | Listed for sale | $399,000+292.1% |
Source: | ||
| 4/5/2023 | Listing removed | -- |
Source: Zillow Rentals | ||
| 3/16/2023 | Listed for rent | $2,500$1/sqft |
Source: Zillow Rentals | ||
Public tax history
| Year | Property taxes | Tax assessment |
|---|---|---|
| 2025 | -- | $285,500 +57.4% |
| 2024 | $2,545 +4.8% | $181,400 |
| 2023 | $2,429 +1.9% | $181,400 |
Find assessor info on the county website
Neighborhood: Ardmore
Nearby schools
GreatSchools rating
- 5/10Bolton ElementaryGrades: PK-5Distance: 1.1 mi
- 1/10Flat Rock MiddleGrades: 6-8Distance: 4.8 mi
- 4/10Reynolds HighGrades: 9-12Distance: 2 mi
Get a cash offer in 3 minutes
Find out how much your home could sell for in as little as 3 minutes with a no-obligation cash offer.
Estimated market value
$379,600
Get a cash offer in 3 minutes
Find out how much your home could sell for in as little as 3 minutes with a no-obligation cash offer.
Estimated market value
$379,600

