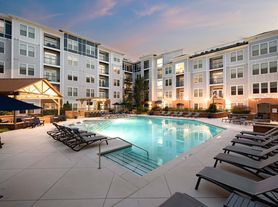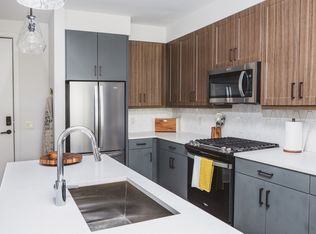Modern Luxury in the HEART of Brookhavens most popular area! Light filled living with high ceilings and great finishes. Open and spacious floorplan with a seperate dining room, large living room with gas fireplace and custon cooks kithen with european design cabinetry, convection cooktop and custom built-in appliances. Brick accent walls and hardwood floor lend to the modern appeal. Step out to a large deck great for outdoor grilling and relaxation. This area overlooking community park and gardens. There is a half bath/powder room on the main level and coat closet. Industrial steel stair case keeps the vibe modern and airy. The primary retreat is large with a brick accent wall, high ceilings, large window wall with views to gardens. The on-suite bath has a floating double vanity with storage, custon tile floors, and a glass block shower with rain shower. The primary walk-in closet has custom closet systems and storage features too. Skylight fills the interior stairwell and upstairs hallway with natural light. There is a laundry closet with full size washer/dryer on the hall. The secondary bedroom has great natural light from large windows and offers an on suite bath with tub/shower, tub has spa jet feature. The downstairs offers a media room, or great opportuniy for home office. The is a half bath on this terrace level as well. The room has good light with large windows. Accces to the courtyard area that is fenced and opend to community park/gardens. So convenient! The shops, restaurants, fitness/gyms, grocery stores, local area farmers market, public transit, major interstates, are just minutes away! Leave the car at home. There is a one car garage and also a driveway for additional parking.
Listings identified with the FMLS IDX logo come from FMLS and are held by brokerage firms other than the owner of this website. The listing brokerage is identified in any listing details. Information is deemed reliable but is not guaranteed. 2025 First Multiple Listing Service, Inc.
Townhouse for rent
$3,500/mo
1327 Peachtree Vw NE, Atlanta, GA 30319
2beds
2,643sqft
Price may not include required fees and charges.
Townhouse
Available Thu Jan 1 2026
Central air
In hall laundry
2 Garage spaces parking
Central, fireplace
What's special
Hardwood floorOne car garageCustom built-in appliancesOpen and spacious floorplanDriveway for additional parkingGreat finishesBrick accent walls
- 3 hours |
- -- |
- -- |
Travel times
Looking to buy when your lease ends?
Consider a first-time homebuyer savings account designed to grow your down payment with up to a 6% match & a competitive APY.
Facts & features
Interior
Bedrooms & bathrooms
- Bedrooms: 2
- Bathrooms: 4
- Full bathrooms: 2
- 1/2 bathrooms: 2
Heating
- Central, Fireplace
Cooling
- Central Air
Appliances
- Included: Dishwasher, Disposal, Dryer, Oven, Stove
- Laundry: In Hall, In Unit
Features
- Double Vanity, Entrance Foyer, High Speed Internet, Low Flow Plumbing Fixtures, Walk In Closet, Walk-In Closet(s)
- Flooring: Carpet, Hardwood
- Has basement: Yes
- Has fireplace: Yes
Interior area
- Total interior livable area: 2,643 sqft
Property
Parking
- Total spaces: 2
- Parking features: Garage, Covered
- Has garage: Yes
- Details: Contact manager
Features
- Stories: 2
- Exterior features: Contact manager
Details
- Parcel number: 18 238 25 070
Construction
Type & style
- Home type: Townhouse
- Property subtype: Townhouse
Materials
- Roof: Composition
Condition
- Year built: 2001
Community & HOA
Location
- Region: Atlanta
Financial & listing details
- Lease term: 12 Months
Price history
| Date | Event | Price |
|---|---|---|
| 11/20/2025 | Listed for rent | $3,500$1/sqft |
Source: FMLS GA #7683811 | ||

