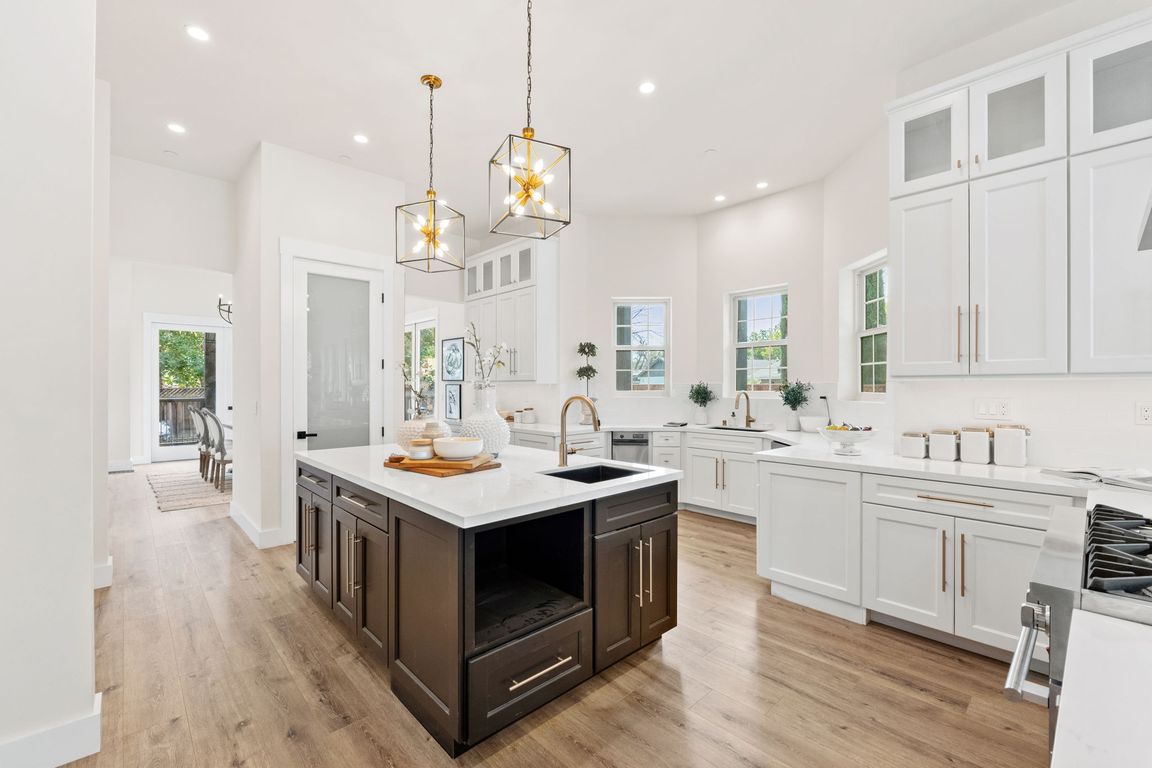
New constructionPrice increase: $999.89K (10/30)
$4,999,888
5beds
6,289sqft
1327 Pine Ave, San Jose, CA 95125
5beds
6,289sqft
Single family residence
Built in 2025
0.28 Acres
2 Garage spaces
$795 price/sqft
What's special
Finished basementDouble-sided fireplacePrivate verandahGrand two-story foyerHome officeLuxurious primary suiteSoaring ceilings
1327 Pine Avenue is a remarkable Victorian-Modern Farmhouse that blends historic charm with contemporary elegance. This exceptional residence offers five bedrooms, a spacious attic with flexible options as a game room or potential sixth bedroom, and a basement that provides ideal space for a home office, ensuring effortless work-life balance. The ...
- 51 days |
- 1,234 |
- 40 |
Source: MLSListings Inc,MLS#: ML82013495
Travel times
Kitchen
Living Room
Primary Bedroom
Living Room
Study Room
Dining Room
Study Room
Primary Bathroom
Zillow last checked: 8 hours ago
Listing updated: October 30, 2025 at 02:57am
Listed by:
Brad Larry Garofalo 01464843 408-460-5083,
Real Estate Experts ERA Powered 408-427-9220,
Brett Jennings Group 70010020 408-807-4541,
Real Estate Experts ERA Powered
Source: MLSListings Inc,MLS#: ML82013495
Facts & features
Interior
Bedrooms & bathrooms
- Bedrooms: 5
- Bathrooms: 5
- Full bathrooms: 4
- 1/2 bathrooms: 1
Rooms
- Room types: Laundry, Library, Office, Utility Room
Bedroom
- Features: PrimarySuiteRetreat, WalkinCloset
Bathroom
- Features: PrimaryStallShowers, ShowersoverTubs2plus, TubinPrimaryBedroom, Tubs2plus, UpdatedBaths, PrimaryOversizedTub, HalfonGroundFloor
Dining room
- Features: DiningArea
Family room
- Features: SeparateFamilyRoom
Kitchen
- Features: _220VoltOutlet, Countertop_Granite, IslandwithSink
Heating
- Central Forced Air
Cooling
- Central Air
Appliances
- Included: Disposal
- Laundry: Upper Floor
Features
- One Or More Skylights, Walk-In Closet(s)
- Flooring: Tile, Wood
- Number of fireplaces: 6
- Fireplace features: Family Room, Gas, Insert, Living Room, Other, Two Way
Interior area
- Total structure area: 6,289
- Total interior livable area: 6,289 sqft
Video & virtual tour
Property
Parking
- Total spaces: 5
- Parking features: Detached
- Garage spaces: 2
Accessibility
- Accessibility features: Accessible Doors
Features
- Stories: 3
- Patio & porch: Balcony/Patio, Deck
- Exterior features: Fenced
- Fencing: Wood
Lot
- Size: 0.28 Acres
Details
- Parcel number: 42934057
- Zoning: R1
- Special conditions: Standard
Construction
Type & style
- Home type: SingleFamily
- Architectural style: Farm House,Victorian
- Property subtype: Single Family Residence
Materials
- Foundation: Concrete Perimeter
- Roof: Metal
Condition
- New construction: Yes
- Year built: 2025
Utilities & green energy
- Gas: PublicUtilities
- Sewer: Public Sewer
- Water: Public
- Utilities for property: Public Utilities, Water Public
Community & HOA
Location
- Region: San Jose
Financial & listing details
- Price per square foot: $795/sqft
- Tax assessed value: $2,204,105
- Annual tax amount: $25,547
- Date on market: 7/6/2025
- Listing agreement: ExclusiveAgency