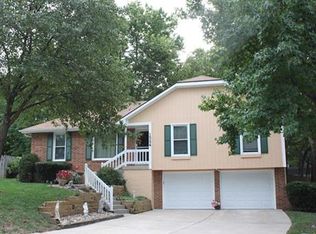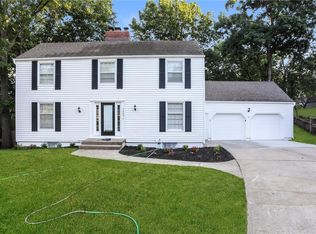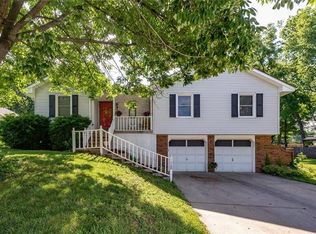Sold
Price Unknown
1327 SW 24th St, Blue Springs, MO 64015
3beds
1,926sqft
Single Family Residence
Built in 1987
0.37 Acres Lot
$345,400 Zestimate®
$--/sqft
$2,120 Estimated rent
Home value
$345,400
$311,000 - $383,000
$2,120/mo
Zestimate® history
Loading...
Owner options
Explore your selling options
What's special
Move-in ready ranch home (one-level living) just waiting for you to call it your own! Step inside and be amazed by the updated kitchen, featuring stainless steel appliances, gorgeous granite countertops, and elegant tile flooring. The living room is a cozy retreat with its charming wood-burning fireplace and vaulted ceilings that create an open and inviting atmosphere. You’ll love the spacious primary suite located conveniently on the main level, complete with double closets and a beautifully updated bathroom featuring tile flooring, a luxurious shower, and a double vanity for all your essentials. Enjoy the ease of all one-level living with laundry right where you need it. But that’s not all! Venture down to the finished walkout lower level, where you’ll find a fantastic rec room, a full bathroom with the most fabulous jetted tub, and even additional space that has great potential for a fourth bedroom. The flat, level driveway adds to the convenience of this wonderful home. Step outside into your large, fully fenced park-like backyard, filled with mature trees that provide beautiful shade and privacy, as this gem is nestled at the end of a peaceful cul-de-sac. You’ll be just minutes away from shops, restaurants, and easy highway access. And let’s not forget the fantastic Blue Springs School District! Don’t miss your chance to make this incredible home yours!
Zillow last checked: 8 hours ago
Listing updated: June 05, 2025 at 03:06pm
Listing Provided by:
Meredith Sterling 816-507-2592,
TribeKC Realty
Bought with:
Will Sterling, 2022031514
TribeKC Realty
Source: Heartland MLS as distributed by MLS GRID,MLS#: 2542062
Facts & features
Interior
Bedrooms & bathrooms
- Bedrooms: 3
- Bathrooms: 3
- Full bathrooms: 3
Primary bedroom
- Features: Carpet, Ceiling Fan(s)
- Level: First
- Area: 208 Square Feet
- Dimensions: 16 x 13
Bedroom 2
- Features: Carpet
- Level: First
- Area: 13 Square Feet
- Dimensions: 15 x 9
Bedroom 3
- Features: Carpet
- Level: First
- Area: 120 Square Feet
- Dimensions: 12 x 10
Primary bathroom
- Features: Ceramic Tiles, Double Vanity, Shower Only
- Level: First
- Area: 52 Square Feet
- Dimensions: 13 x 4
Bathroom 2
- Features: Shower Over Tub
- Level: First
- Area: 45 Square Feet
- Dimensions: 9 x 5
Bathroom 3
- Features: Ceramic Tiles
- Level: Basement
- Area: 77 Square Feet
- Dimensions: 11 x 7
Dining room
- Features: Ceramic Tiles
- Level: First
- Area: 143 Square Feet
- Dimensions: 13 x 11
Kitchen
- Features: Ceramic Tiles, Granite Counters
- Level: First
- Area: 132 Square Feet
- Dimensions: 12 x 11
Laundry
- Features: Ceramic Tiles
- Level: First
- Area: 35 Square Feet
- Dimensions: 7 x 5
Living room
- Features: Carpet, Ceiling Fan(s), Fireplace
- Level: First
- Area: 280 Square Feet
- Dimensions: 20 x 14
Recreation room
- Features: Carpet
- Level: Basement
- Area: 414 Square Feet
- Dimensions: 23 x 18
Heating
- Forced Air
Cooling
- Electric
Appliances
- Included: Dishwasher, Disposal, Microwave, Refrigerator, Built-In Electric Oven, Free-Standing Electric Oven, Stainless Steel Appliance(s)
- Laundry: Main Level
Features
- Ceiling Fan(s), Central Vacuum, Pantry
- Flooring: Carpet, Tile
- Doors: Storm Door(s)
- Windows: Wood Frames
- Basement: Concrete,Finished,Walk-Out Access
- Number of fireplaces: 1
- Fireplace features: Living Room, Wood Burning
Interior area
- Total structure area: 1,926
- Total interior livable area: 1,926 sqft
- Finished area above ground: 1,410
- Finished area below ground: 516
Property
Parking
- Total spaces: 2
- Parking features: Attached, Garage Door Opener, Garage Faces Front
- Attached garage spaces: 2
Features
- Patio & porch: Deck, Porch
- Spa features: Bath
- Fencing: Wood
Lot
- Size: 0.37 Acres
- Features: City Limits, Cul-De-Sac
Details
- Parcel number: 42120110900000000
Construction
Type & style
- Home type: SingleFamily
- Architectural style: Traditional
- Property subtype: Single Family Residence
Materials
- Brick/Mortar, Wood Siding
- Roof: Composition
Condition
- Year built: 1987
Utilities & green energy
- Sewer: Public Sewer
- Water: Public
Community & neighborhood
Security
- Security features: Security System, Smoke Detector(s)
Location
- Region: Blue Springs
- Subdivision: Westwind
HOA & financial
HOA
- Has HOA: No
Other
Other facts
- Listing terms: Cash,Conventional,FHA,VA Loan
- Ownership: Private
- Road surface type: Paved
Price history
| Date | Event | Price |
|---|---|---|
| 6/5/2025 | Sold | -- |
Source: | ||
| 5/3/2025 | Pending sale | $350,000$182/sqft |
Source: | ||
| 4/30/2025 | Contingent | $350,000$182/sqft |
Source: | ||
| 4/24/2025 | Listed for sale | $350,000+12.9%$182/sqft |
Source: | ||
| 7/14/2022 | Sold | -- |
Source: | ||
Public tax history
| Year | Property taxes | Tax assessment |
|---|---|---|
| 2024 | $4,495 +2% | $55,100 |
| 2023 | $4,409 +39.3% | $55,100 +57.6% |
| 2022 | $3,165 +0.1% | $34,960 |
Find assessor info on the county website
Neighborhood: 64015
Nearby schools
GreatSchools rating
- 4/10Franklin Smith Elementary SchoolGrades: K-5Distance: 0.4 mi
- NALiggett Trail Education CenterGrades: PK-12Distance: 1.3 mi
- 6/10Moreland Ridge Middle SchoolGrades: 6-8Distance: 1.5 mi
Schools provided by the listing agent
- Elementary: Franklin Smith
- Middle: Moreland Ridge
- High: Blue Springs
Source: Heartland MLS as distributed by MLS GRID. This data may not be complete. We recommend contacting the local school district to confirm school assignments for this home.
Get a cash offer in 3 minutes
Find out how much your home could sell for in as little as 3 minutes with a no-obligation cash offer.
Estimated market value
$345,400
Get a cash offer in 3 minutes
Find out how much your home could sell for in as little as 3 minutes with a no-obligation cash offer.
Estimated market value
$345,400


