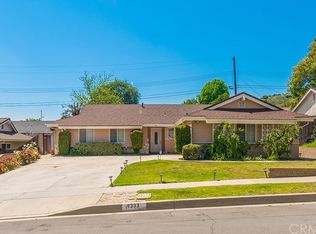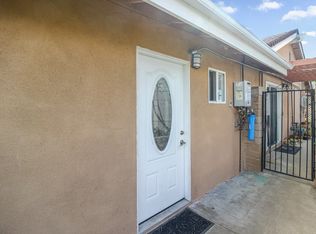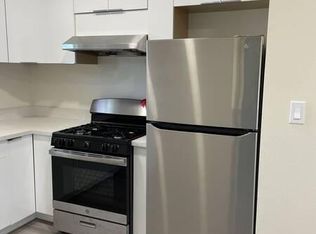Sold for $1,150,000 on 12/24/24
Listing Provided by:
King Lee DRE #02009978 realestate.kinglee@gmail.com,
Dynasty Realty
Bought with: Fiv Realty Co.
$1,150,000
1327 Wake Forest Ave, Walnut, CA 91789
4beds
1,582sqft
Single Family Residence
Built in 1962
8,712 Square Feet Lot
$1,113,000 Zestimate®
$727/sqft
$4,001 Estimated rent
Home value
$1,113,000
$1.00M - $1.24M
$4,001/mo
Zestimate® history
Loading...
Owner options
Explore your selling options
What's special
Welcome to this stunning single-family home 4 bed 2 bath 1,582 sqft lot 8,710 sqft in the desirable city of Walnut, CA. Located in a quiet neighborhood and a top-rated school district.
As you arrive, a spacious concrete driveway with elegant brick accents and a fresh roll-up garage door greets you. The beautiful oak entry door opens to a bright interior featuring upgraded dual-pane windows throughout for energy efficiency.
The modern kitchen boasts stylish cabinetry, sleek quartz countertops, and stainless-steel appliances, seamlessly connecting to the dining area and living room with impressive vaulted wood ceilings. New water-resistant flooring adds a contemporary touch. The cozy living room, highlighted by a charming brick fireplace, is enhanced by a wide-open patio door that provide tons of natural lights. Both bathrooms have been beautifully remodeled with modern fixtures. This home includes four nice size bedrooms, one currently used as a den but still featuring a functional closet. The master suite offers a private bathroom and a sliding door that opens to the backyard. Set on an expansive 8,700 square foot lot, the fully landscaped backyard includes two patios—perfect for outdoor entertaining—and a lush grassy area for barbecues and gatherings.
With its prime location and modern upgrades, this home is one you won’t want to miss!
Zillow last checked: 8 hours ago
Listing updated: January 13, 2025 at 06:20pm
Listing Provided by:
King Lee DRE #02009978 realestate.kinglee@gmail.com,
Dynasty Realty
Bought with:
Anthony Tukay, DRE #01821120
Fiv Realty Co.
Source: CRMLS,MLS#: TR24204804 Originating MLS: California Regional MLS
Originating MLS: California Regional MLS
Facts & features
Interior
Bedrooms & bathrooms
- Bedrooms: 4
- Bathrooms: 2
- Full bathrooms: 2
- Main level bathrooms: 2
- Main level bedrooms: 4
Heating
- Central
Cooling
- Central Air
Appliances
- Laundry: Washer Hookup, Gas Dryer Hookup, In Garage
Features
- All Bedrooms Down
- Has fireplace: Yes
- Fireplace features: Living Room
- Common walls with other units/homes: No Common Walls
Interior area
- Total interior livable area: 1,582 sqft
Property
Parking
- Total spaces: 2
- Parking features: Garage - Attached
- Attached garage spaces: 2
Features
- Levels: One
- Stories: 1
- Entry location: front
- Pool features: None
- Has view: Yes
- View description: Mountain(s)
Lot
- Size: 8,712 sqft
- Features: 0-1 Unit/Acre
Details
- Parcel number: 8712015037
- Zoning: WAR17200*
- Special conditions: Standard
Construction
Type & style
- Home type: SingleFamily
- Property subtype: Single Family Residence
Condition
- New construction: No
- Year built: 1962
Utilities & green energy
- Sewer: Public Sewer
- Water: Public
Community & neighborhood
Community
- Community features: Suburban
Location
- Region: Walnut
Other
Other facts
- Listing terms: Cash,Cash to New Loan,Conventional
Price history
| Date | Event | Price |
|---|---|---|
| 1/20/2025 | Listing removed | $4,000$3/sqft |
Source: CRMLS #IG25007565 | ||
| 1/14/2025 | Listed for rent | $4,000+3.9%$3/sqft |
Source: CRMLS #IG25007565 | ||
| 12/24/2024 | Sold | $1,150,000$727/sqft |
Source: | ||
| 10/31/2024 | Contingent | $1,150,000$727/sqft |
Source: | ||
| 10/26/2024 | Listing removed | $3,850$2/sqft |
Source: CRMLS #TR24218074 | ||
Public tax history
| Year | Property taxes | Tax assessment |
|---|---|---|
| 2025 | $14,247 +46.6% | $1,150,000 +46.2% |
| 2024 | $9,719 +2.5% | $786,435 +2% |
| 2023 | $9,483 +2.1% | $771,016 +2% |
Find assessor info on the county website
Neighborhood: 91789
Nearby schools
GreatSchools rating
- 8/10Leonard G. Westhoff Elementary SchoolGrades: K-5Distance: 0.2 mi
- 8/10Suzanne Middle SchoolGrades: 6-8Distance: 1.2 mi
- 10/10Walnut High SchoolGrades: 9-12Distance: 1.4 mi
Get a cash offer in 3 minutes
Find out how much your home could sell for in as little as 3 minutes with a no-obligation cash offer.
Estimated market value
$1,113,000
Get a cash offer in 3 minutes
Find out how much your home could sell for in as little as 3 minutes with a no-obligation cash offer.
Estimated market value
$1,113,000


