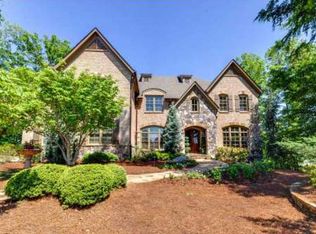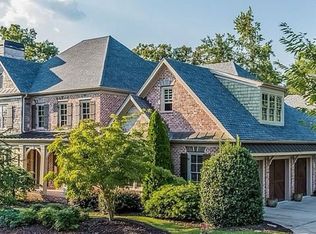Closed
$2,200,000
13270 Addison Rd, Roswell, GA 30075
5beds
10,564sqft
Single Family Residence, Residential
Built in 2006
3.14 Acres Lot
$2,382,400 Zestimate®
$208/sqft
$7,317 Estimated rent
Home value
$2,382,400
$2.17M - $2.62M
$7,317/mo
Zestimate® history
Loading...
Owner options
Explore your selling options
What's special
Gorgeous sprawling traditional European four-sided brick and stacked stone estate in Roswell. This move in ready, custom-designed luxury home is situated on 3.14 acres on a cul-de-sac lot. Highlights of this estate home include a brand-new roof, Porte-cochere, a four-car garage with an expansive parking in the back and five-lined parking spaces in front, newly painted throughout, resurfaced hardwood floors throughout, a central vacuum system, alarm system, and irrigation system. In addition, there is a spectacular outdoor living space featuring a heated, saltwater pool and hot tub, pool house with a Viking gas grill, stainless sink, small refrigerator, shower, bathroom, and storage space. Upon entering you are captivated by a magnificent foyer, a curved staircase, hardwood flooring, custom millwork, and archways that create a luxurious warm ambiance. To the left is the large, open dining room, to the right is a handsome paneled library. This warm, rich room features a coffered ceiling, bookshelves, built-in cabinets, and a gas fireplace. The tranquil space of the family room is drenched with sunlight. Furniture-style bookshelves flank the gas fireplace. This soothing room also features a coffered ceiling and French doors that open onto the stone patio. The main level offers a luxurious bedroom with an ensuite. Linking to the dining area is a stunning Butler's pantry. There are endless possibilities for this bright transitional office space. Think library, reading, or study room with built-in bookshelves. The elegant powder room has a groin ceiling and a custom vanity. Stay organized with this large mudroom that features built-in coat racks and cubbies. The gourmet kitchen includes luxurious furniture-grade cabinetry, granite countertops, stone backsplash, and a walk-in pantry. Featuring a Wolf gas burning range with pot filler, stainless steel appliances such as a Sub-Zero refrigerator, Wolf convection oven, dishwasher, Wolf convection microwave, and a large sink with a window. The large island is equipped with a prep sink and warming drawer. Dramatic curved, edged walls flow gracefully into a large arched entry to the breakfast nook. The kitchen spills into the elegant and cozy fireside keeping room with a dramatic wood-beamed ceiling. Follow the stunning curved staircase to the upper level which offers two substantial bedrooms, a bonus room, and the primary suite. The guest ensuite offers a walk-in closet, tiled bath with a garden tub, shower, and water closet. Inside the bonus room is a bar area with a microwave and a small refrigerator. This space could also be considered an additional bedroom. The second bedroom offers impressive potential for a suite experience. Through the door, is a deluxe travertine tiled bathroom with an exquisite barrel ceiling with mosaic tile above. Built-in makeup vanity, granite countertops, copper sink, large jacuzzi tub and shower, and walk-in closet. Discover the luxury of the primary suite with a spa-inspired bath area, featuring two separate vanities, travertine flooring, a large walk-in steam shower, a jacuzzi tub, and a water closet. Completing this space is a generous closet with built-ins and attached is a large room with a realm of possibilities such as additional closet space, nursery, or workout area. The terrace level guest suite includes a large walk-in closet, travertine shower, linen closet, and stone vanity. A pet room leads outdoors to a private fenced area that has its own special air-conditioned pet house. Another surprise on the lower level is the beauty parlor room with potential alternatives such as a craft room, workshop, or storage. The terrace level is complete with a home theater room, entertainment room with fireplace, mirrored workout room, and full bathroom.
Zillow last checked: 8 hours ago
Listing updated: March 06, 2023 at 12:41pm
Listing Provided by:
Zana Dillard,
Atlanta Fine Homes Sotheby's International
Bought with:
Andrea Seeney, 412989
Atlanta Fine Homes Sotheby's International
Source: FMLS GA,MLS#: 7060254
Facts & features
Interior
Bedrooms & bathrooms
- Bedrooms: 5
- Bathrooms: 8
- Full bathrooms: 6
- 1/2 bathrooms: 2
- Main level bathrooms: 1
- Main level bedrooms: 1
Primary bedroom
- Features: Oversized Master, Sitting Room, Other
- Level: Oversized Master, Sitting Room, Other
Bedroom
- Features: Oversized Master, Sitting Room, Other
Primary bathroom
- Features: Double Vanity, Separate Tub/Shower
Dining room
- Features: Butlers Pantry, Open Concept
Kitchen
- Features: Breakfast Room, Cabinets Stain, Cabinets White, Keeping Room, Kitchen Island, Pantry Walk-In, Stone Counters
Heating
- Forced Air, Natural Gas, Zoned
Cooling
- Ceiling Fan(s), Central Air, Multi Units
Appliances
- Included: Dishwasher, Disposal, Double Oven, Electric Oven, Gas Range, Microwave, Range Hood, Refrigerator, Self Cleaning Oven
- Laundry: In Hall, Laundry Room, Upper Level
Features
- Beamed Ceilings, Bookcases, Central Vacuum, Coffered Ceiling(s), High Ceilings, High Ceilings 10 ft Upper, Tray Ceiling(s), Walk-In Closet(s), Wet Bar
- Flooring: Carpet, Ceramic Tile, Hardwood
- Windows: Insulated Windows, Plantation Shutters
- Basement: Daylight,Exterior Entry,Finished,Finished Bath,Full
- Number of fireplaces: 7
- Fireplace features: Basement, Family Room, Gas Log, Gas Starter, Keeping Room, Outside
- Common walls with other units/homes: No Common Walls
Interior area
- Total structure area: 10,564
- Total interior livable area: 10,564 sqft
- Finished area above ground: 7,427
- Finished area below ground: 3,137
Property
Parking
- Total spaces: 9
- Parking features: Attached, Driveway, Garage, Garage Faces Rear, Kitchen Level, Level Driveway, Parking Pad
- Attached garage spaces: 4
- Has uncovered spaces: Yes
Accessibility
- Accessibility features: None
Features
- Levels: Two
- Stories: 2
- Patio & porch: Covered, Front Porch, Patio, Rear Porch
- Exterior features: Gas Grill, Storage
- Has private pool: Yes
- Pool features: Heated, In Ground, Salt Water, Private
- Has spa: Yes
- Spa features: Private
- Fencing: Fenced,Wrought Iron
- Has view: Yes
- View description: Other
- Waterfront features: None
- Body of water: None
Lot
- Size: 3.14 Acres
- Features: Back Yard, Cul-De-Sac, Front Yard, Landscaped, Private, Wooded
Details
- Additional structures: Kennel/Dog Run, Outdoor Kitchen, Pool House
- Parcel number: 22 330009410502
- Other equipment: Irrigation Equipment
- Horse amenities: None
Construction
Type & style
- Home type: SingleFamily
- Architectural style: European,Traditional
- Property subtype: Single Family Residence, Residential
Materials
- Brick 4 Sides, Stone
- Foundation: None
- Roof: Composition
Condition
- Resale
- New construction: No
- Year built: 2006
Utilities & green energy
- Electric: None
- Sewer: Public Sewer
- Water: Public
- Utilities for property: Electricity Available, Natural Gas Available, Phone Available, Sewer Available, Underground Utilities
Green energy
- Energy efficient items: None
- Energy generation: None
Community & neighborhood
Security
- Security features: Fire Alarm, Security Gate, Security System Owned, Smoke Detector(s)
Community
- Community features: Clubhouse, Gated, Homeowners Assoc, Pickleball, Pool, Tennis Court(s)
Location
- Region: Roswell
- Subdivision: Litchfield Hundred
HOA & financial
HOA
- Has HOA: Yes
- HOA fee: $950 semi-annually
- Services included: Swim, Tennis
Other
Other facts
- Listing terms: Cash,Conventional,VA Loan
- Ownership: Fee Simple
- Road surface type: Paved
Price history
| Date | Event | Price |
|---|---|---|
| 2/28/2023 | Sold | $2,200,000-4.3%$208/sqft |
Source: | ||
| 2/21/2023 | Pending sale | $2,300,000$218/sqft |
Source: | ||
| 2/20/2023 | Contingent | $2,300,000$218/sqft |
Source: | ||
| 2/4/2023 | Pending sale | $2,300,000$218/sqft |
Source: | ||
| 1/31/2023 | Contingent | $2,300,000$218/sqft |
Source: | ||
Public tax history
| Year | Property taxes | Tax assessment |
|---|---|---|
| 2024 | $19,238 -34.7% | $880,000 -21.8% |
| 2023 | $29,457 +100.9% | $1,124,760 +101.8% |
| 2022 | $14,662 -3.9% | $557,280 -0.9% |
Find assessor info on the county website
Neighborhood: 30075
Nearby schools
GreatSchools rating
- 8/10Sweet Apple Elementary SchoolGrades: PK-5Distance: 3.3 mi
- 7/10Elkins Pointe Middle SchoolGrades: 6-8Distance: 5 mi
- 8/10Roswell High SchoolGrades: 9-12Distance: 3.3 mi
Schools provided by the listing agent
- Elementary: Sweet Apple
- Middle: Elkins Pointe
- High: Roswell
Source: FMLS GA. This data may not be complete. We recommend contacting the local school district to confirm school assignments for this home.
Get a cash offer in 3 minutes
Find out how much your home could sell for in as little as 3 minutes with a no-obligation cash offer.
Estimated market value
$2,382,400

