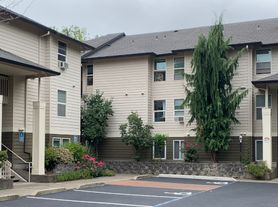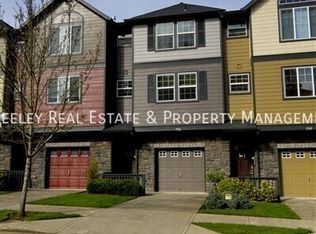Adorable cottage home near Beaverton HS!
2 bedrooms, 2 bathrooms, bonus room. Huge yard.
Professionally managed by Now Realty Group
Pet deposit and pet fees apply.
Tenant is responsible for all utilities.
We follow all fair housing guidelines and the Realtor code of ethics.
Now Realty Group would never ask for any type of deposit prior to meeting and signing a lease. Please be aware of scams. There are many relating to housing.
Applicants may apply through our website. Check New Listings then find the appropriate home then apply. Screening criteria includes: Rental history, character references, public records, criminal records, credit reports, credit references and incomes or resources of the Applicant.
Once an applicant has applied and is approved, a lease will need to be signed by all adults and Now Realty Group and a deposit would need to placed to "hold" the home until the stated move in date. This deposit would then become the tenants refundable security deposit. Should an applicant be denied for any reason Now Realty Group will refund the application fee.
Application fees. We refund application fees if we decline an applicant for any reason. We do not refund application fees if you apply and choose not to move forward with the property. Application fees are not applied towards rent or deposits.
Please drive by the property prior to scheduling a viewing. Please do not disturb current occupants.
The tenant is generally responsible for all utilities.
Please verify schools.
Thank you for your interest and we look forward to assisting.
Information deemed reliable but not guaranteed.
House for rent
$2,195/mo
13275 SW Hazel St, Beaverton, OR 97005
2beds
1,000sqft
Price may not include required fees and charges.
Single family residence
Available now
Small dogs OK
What's special
Huge yard
- 55 days |
- -- |
- -- |
Travel times
Looking to buy when your lease ends?
Consider a first-time homebuyer savings account designed to grow your down payment with up to a 6% match & a competitive APY.
Facts & features
Interior
Bedrooms & bathrooms
- Bedrooms: 2
- Bathrooms: 2
- Full bathrooms: 2
Appliances
- Included: Oven
Interior area
- Total interior livable area: 1,000 sqft
Property
Parking
- Details: Contact manager
Features
- Exterior features: No Utilities included in rent, REFRIGERTATOR
Details
- Parcel number: 1S116DB05500
Construction
Type & style
- Home type: SingleFamily
- Property subtype: Single Family Residence
Community & HOA
Location
- Region: Beaverton
Financial & listing details
- Lease term: Contact For Details
Price history
| Date | Event | Price |
|---|---|---|
| 11/12/2025 | Price change | $2,195-4.4%$2/sqft |
Source: Zillow Rentals | ||
| 11/7/2025 | Price change | $2,295+4.6%$2/sqft |
Source: Zillow Rentals | ||
| 10/21/2025 | Price change | $2,195-4.4%$2/sqft |
Source: Zillow Rentals | ||
| 10/3/2025 | Price change | $2,295-4.2%$2/sqft |
Source: Zillow Rentals | ||
| 9/27/2025 | Listed for rent | $2,395+20.1%$2/sqft |
Source: Zillow Rentals | ||

