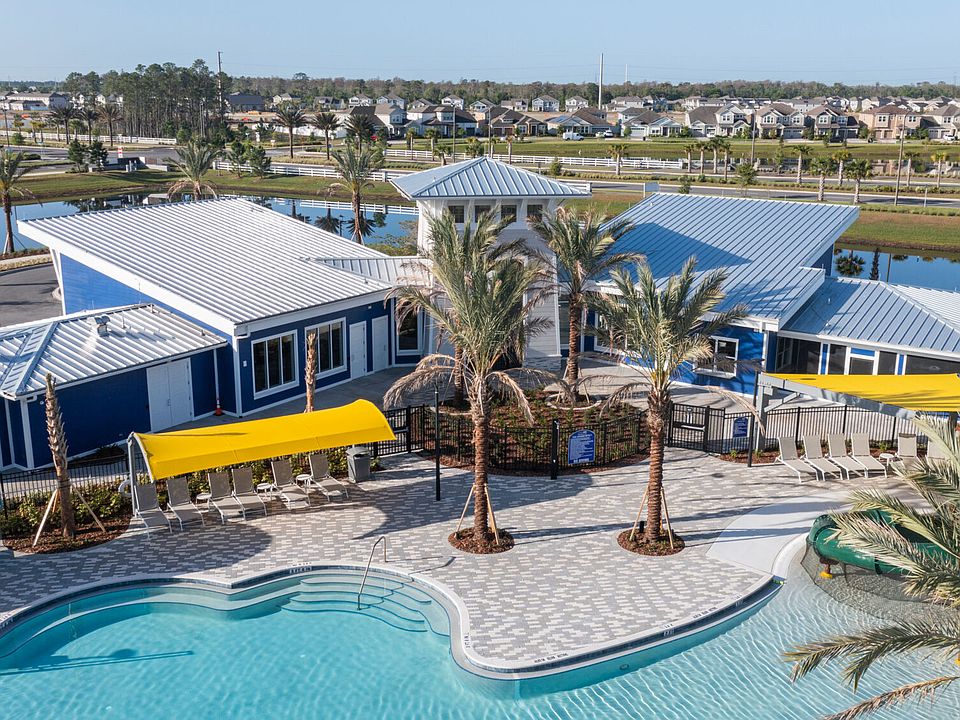Under Construction. The Olympic floorplan offers vast living space that’s thoughtfully planned to complement your lifestyle. From the foyer, a spacious and inspiring living area is revealed — with the kitchen, breakfast bar, dining area and Great Room offering a huge area in which to cook, eat, entertain or relax. Gathering space extends to the patio, which can optionally be upgraded to a covered lanai of two different sizes. Upstairs, an impressive loft area can be used for alternate family gatherings, such as a home theatre or personal arcade. The options are endless! A full bath and 3 bedrooms complete the second level, with bedrooms 2 and 3 each boasting walk-in closets.
New construction
Special offer
$769,990
13279 Generations Ave, Orlando, FL 32832
4beds
3,086sqft
Single Family Residence
Built in 2025
6,801 Square Feet Lot
$-- Zestimate®
$250/sqft
$195/mo HOA
What's special
Covered lanaiBreakfast barImpressive loft areaGreat roomDining areaWalk-in closets
Call: (321) 895-9180
- 4 days |
- 121 |
- 6 |
Zillow last checked: 7 hours ago
Listing updated: October 25, 2025 at 02:13pm
Listing Provided by:
Elizabeth Manchester 407-440-1760,
MATTAMY REAL ESTATE SERVICES
Source: Stellar MLS,MLS#: O6353548 Originating MLS: Orlando Regional
Originating MLS: Orlando Regional

Travel times
Schedule tour
Select your preferred tour type — either in-person or real-time video tour — then discuss available options with the builder representative you're connected with.
Open houses
Facts & features
Interior
Bedrooms & bathrooms
- Bedrooms: 4
- Bathrooms: 3
- Full bathrooms: 2
- 1/2 bathrooms: 1
Rooms
- Room types: Loft
Primary bedroom
- Features: Walk-In Closet(s)
- Level: First
- Area: 272 Square Feet
- Dimensions: 17x16
Bedroom 2
- Features: Walk-In Closet(s)
- Level: Second
- Area: 143 Square Feet
- Dimensions: 13x11
Bedroom 3
- Features: Walk-In Closet(s)
- Level: Second
- Area: 195 Square Feet
- Dimensions: 13x15
Bedroom 4
- Features: Built-in Closet
- Level: Second
- Area: 156 Square Feet
- Dimensions: 12x13
Balcony porch lanai
- Level: First
- Area: 110 Square Feet
- Dimensions: 11x10
Den
- Level: First
- Area: 168 Square Feet
- Dimensions: 12x14
Dining room
- Level: First
- Area: 210 Square Feet
- Dimensions: 21x10
Great room
- Level: First
- Area: 336 Square Feet
- Dimensions: 21x16
Kitchen
- Features: Breakfast Bar
- Level: First
- Dimensions: 13x10
Loft
- Level: Second
- Area: 378 Square Feet
- Dimensions: 14x27
Heating
- Central, Electric
Cooling
- Central Air
Appliances
- Included: Oven, Cooktop, Dishwasher, Disposal, Dryer, Electric Water Heater, Microwave, Refrigerator, Washer
- Laundry: Inside, Laundry Room
Features
- Eating Space In Kitchen, High Ceilings, Kitchen/Family Room Combo, Living Room/Dining Room Combo, Open Floorplan, Primary Bedroom Main Floor, Solid Surface Counters, Thermostat, Walk-In Closet(s)
- Flooring: Carpet, Tile
- Doors: Sliding Doors
- Has fireplace: No
Interior area
- Total structure area: 3,929
- Total interior livable area: 3,086 sqft
Video & virtual tour
Property
Parking
- Total spaces: 2
- Parking features: Driveway
- Attached garage spaces: 2
- Has uncovered spaces: Yes
Features
- Levels: Two
- Stories: 2
- Patio & porch: Covered, Front Porch, Patio
- Exterior features: Irrigation System, Sidewalk
Lot
- Size: 6,801 Square Feet
- Residential vegetation: Trees/Landscaped
Details
- Parcel number: 032431896001055
- Zoning: RESI
- Special conditions: None
Construction
Type & style
- Home type: SingleFamily
- Architectural style: Craftsman
- Property subtype: Single Family Residence
Materials
- Block, Stucco, Wood Frame
- Foundation: Slab
- Roof: Shingle
Condition
- Under Construction
- New construction: Yes
- Year built: 2025
Details
- Builder model: Olympic
- Builder name: MATTAMY HOMES
- Warranty included: Yes
Utilities & green energy
- Sewer: Public Sewer
- Water: Public
- Utilities for property: Cable Available, Electricity Available, Electricity Connected, Fire Hydrant, Sewer Available, Sewer Connected, Sprinkler Recycled, Street Lights, Underground Utilities, Water Available
Community & HOA
Community
- Features: Clubhouse, Fitness Center, Park, Playground, Pool, Sidewalks
- Subdivision: Meridian Parks
HOA
- Has HOA: Yes
- Amenities included: Clubhouse, Fitness Center, Park, Playground, Pool
- Services included: Community Pool, Internet, Pool Maintenance
- HOA fee: $195 monthly
- HOA name: Jorge Aguilo
- HOA phone: 407-906-0502
- Pet fee: $0 monthly
Location
- Region: Orlando
Financial & listing details
- Price per square foot: $250/sqft
- Annual tax amount: $2,952
- Date on market: 10/21/2025
- Cumulative days on market: 5 days
- Listing terms: Cash,Conventional,FHA,VA Loan
- Ownership: Fee Simple
- Total actual rent: 0
- Electric utility on property: Yes
- Road surface type: Paved
About the community
PoolPlaygroundParkTrails+ 2 more
Meridian Parks is conveniently situated in the Lake Nona area, surrounded by 630 acres of pristine nature preserves. This location offers easy access to a variety of scenic trails, making it an ideal community for those who lead an active lifestyle. Throughout the community, you'll find outdoor art installations hosting rotating exhibits, adding to the overall appeal. The stunning resort-style amenities at Meridian Parks provide various opportunities to spend quality time with your family, whether it's splashing in the pool, participating in a yoga class on the yoga lawn, enjoying live music at the amphitheater, or biking during the day. Meridian Park is ideally located near Orlando International Airport and just a short drive from Downtown Orlando, known as "The City Beautiful" for its vibrant shopping, dining, nightlife, entertainment, golf, museums, and professional sports. Popular theme parks are also just minutes from your doorstep. The community features thoughtfully designed 2-story townhomes and single-family floorplans accommodating 3 to 6 bedrooms to suit your family's needs. Emphasizing connectivity, high-speed gigabit internet is available throughout the community and is included with your HOA, ensuring you stay more connected than ever. For those interested in even more home options, discover our townhomes in Winter Springs or townhomes and single-family homes in Celebration offering vibrant lifestyles and modern amenities close to everything you love.
For a Limited Time: New Townhomes from $200s
For a Limited Time: New Townhomes from $200sSource: Mattamy Homes
