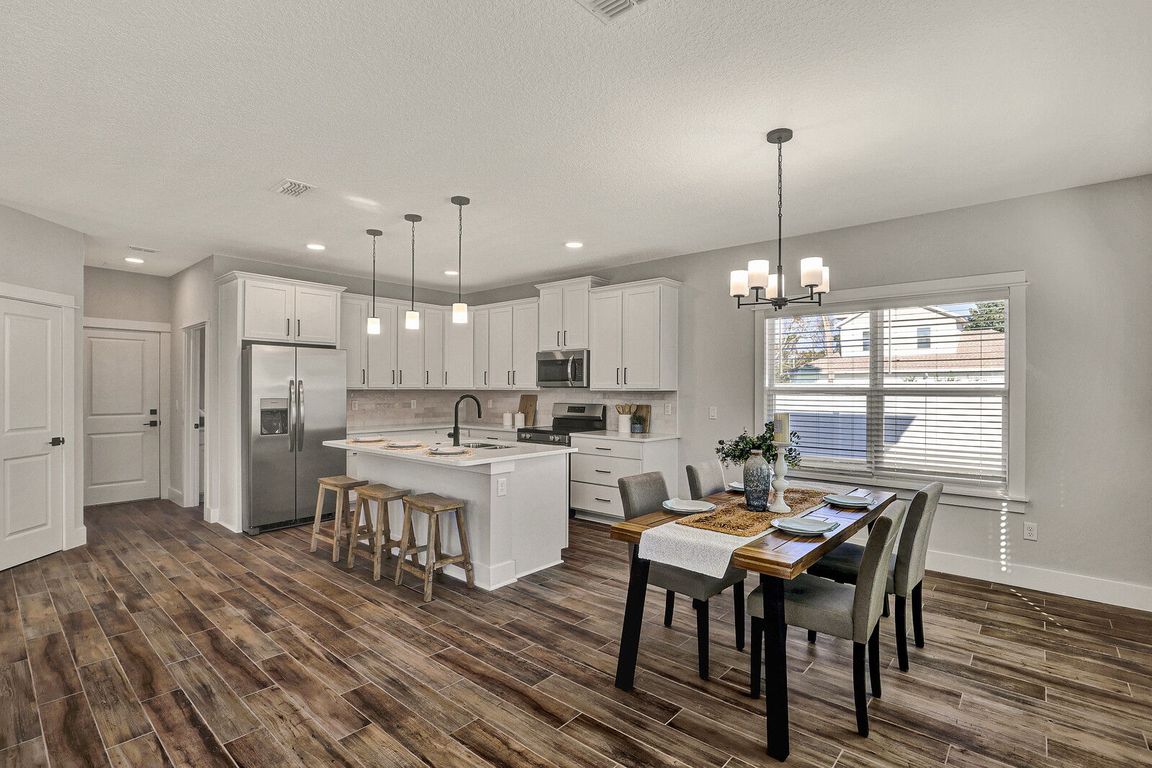
ActivePrice cut: $10K (7/22)
$875,000
4beds
2,500sqft
1328 6TH Avenue N, Jacksonville Beach, FL 32250
4beds
2,500sqft
Single family residence
Built in 2024
2 Garage spaces
$350 price/sqft
What's special
Private balconyTwo-car garageAbundance of natural lightGleaming quartz countertopsFrench doorsOpen floor planLarge garden tub
[Seller Incentive - 'NO PAYMENTS UNTIL 2026' w/ Seller credit, using Preferred Lender! *pending qualifications, see Flyer] Welcome to a rare opportunity to experience the best of coastal living in a beautifully designed Craftsman-style home, ideally situated on a generous corner lot, just moments from the ocean. This newly constructed residence ...
- 237 days
- on Zillow |
- 1,497 |
- 73 |
Likely to sell faster than
Source: realMLS,MLS#: 2060380
Travel times
Kitchen
Family Room
Primary Bedroom
Zillow last checked: 7 hours ago
Listing updated: 17 hours ago
Listed by:
DANIEL DANYUS 904-502-8401,
JWB REALTY LLC 904-737-0035,
MENSUR MOLLA 904-210-9862
Source: realMLS,MLS#: 2060380
Facts & features
Interior
Bedrooms & bathrooms
- Bedrooms: 4
- Bathrooms: 3
- Full bathrooms: 2
- 1/2 bathrooms: 1
Primary bedroom
- Level: Second
- Area: 226.38 Square Feet
- Dimensions: 14.00 x 16.17
Bedroom 2
- Level: Second
- Area: 147.88 Square Feet
- Dimensions: 11.83 x 12.50
Bedroom 3
- Level: Second
- Area: 143 Square Feet
- Dimensions: 13.00 x 11.00
Bedroom 4
- Level: Second
- Area: 141.13 Square Feet
- Dimensions: 12.83 x 11.00
Primary bathroom
- Level: Second
- Area: 137.3 Square Feet
- Dimensions: 10.17 x 13.50
Dining room
- Level: First
- Area: 120.75 Square Feet
- Dimensions: 10.50 x 11.50
Kitchen
- Level: First
- Area: 120.75 Square Feet
- Dimensions: 10.50 x 11.50
Living room
- Level: First
- Area: 485.75 Square Feet
- Dimensions: 23.50 x 20.67
Heating
- Central, Electric
Cooling
- Central Air, Electric
Appliances
- Included: Dishwasher, Electric Oven, Electric Range, Electric Water Heater, Microwave, Refrigerator
- Laundry: Electric Dryer Hookup, Washer Hookup
Features
- Breakfast Bar, Ceiling Fan(s), Entrance Foyer, His and Hers Closets, Kitchen Island, Pantry, Primary Bathroom -Tub with Separate Shower, Vaulted Ceiling(s), Walk-In Closet(s)
- Flooring: Carpet, Tile
Interior area
- Total interior livable area: 2,500 sqft
Video & virtual tour
Property
Parking
- Total spaces: 2
- Parking features: Garage
- Garage spaces: 2
Features
- Levels: Two
- Stories: 2
- Patio & porch: Covered, Front Porch, Rear Porch
- Exterior features: Balcony
- Fencing: Back Yard
Details
- Parcel number: 1778550000
- Zoning description: Residential
Construction
Type & style
- Home type: SingleFamily
- Architectural style: Traditional
- Property subtype: Single Family Residence
Materials
- Fiber Cement
- Roof: Shingle
Condition
- New construction: Yes
- Year built: 2024
Utilities & green energy
- Sewer: Public Sewer
- Water: Public
- Utilities for property: Electricity Connected, Sewer Connected, Water Connected
Community & HOA
Community
- Security: Smoke Detector(s)
- Subdivision: Jacksonville Beach
HOA
- Has HOA: No
Location
- Region: Jacksonville Beach
Financial & listing details
- Price per square foot: $350/sqft
- Tax assessed value: $280,500
- Annual tax amount: $5,209
- Date on market: 8/15/2025
- Listing terms: Cash,Conventional,FHA,VA Loan
- Road surface type: Asphalt