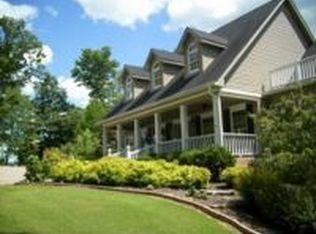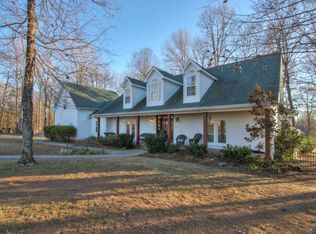Closed
$776,000
1328 Camp Ravine Rd, Burns, TN 37029
3beds
3,513sqft
Single Family Residence, Residential
Built in 1997
1.38 Acres Lot
$822,700 Zestimate®
$221/sqft
$3,562 Estimated rent
Home value
$822,700
$650,000 - $1.04M
$3,562/mo
Zestimate® history
Loading...
Owner options
Explore your selling options
What's special
One owner, custom built home in much desired area of Burns. Kitchen features travertine tile, granite countertops, 12 ft ceilings. Real Hardwood flooring throughout. Great room has an amazing custom fireplace and views overlooking backyard. Formal dining room and living room, perfect for entertaining. Master suite and 2 additional bedrooms on main level with possibility of 2 additional bedrooms upstairs along with a bonus room.. Spacious deck overlooking a backyard garden that reminds you of Cheekwood. .Detached screened porch perfect for Summer nights**basement storage area**. Privacy fenced backyard** Extra parking area** 2 oversized 2 car garage**3 garden ponds** Handicap accessible
Zillow last checked: 8 hours ago
Listing updated: August 16, 2024 at 10:08am
Listing Provided by:
Pam Redden 615-604-8878,
Crye-Leike, Inc., REALTORS,
Jeremy Eleazer 615-830-2494,
Crye-Leike, Inc., REALTORS
Bought with:
Kate Goeringer, 291412
Brick Realty
Source: RealTracs MLS as distributed by MLS GRID,MLS#: 2658654
Facts & features
Interior
Bedrooms & bathrooms
- Bedrooms: 3
- Bathrooms: 4
- Full bathrooms: 3
- 1/2 bathrooms: 1
- Main level bedrooms: 3
Bedroom 1
- Features: Full Bath
- Level: Full Bath
- Area: 208 Square Feet
- Dimensions: 16x13
Bedroom 2
- Features: Bath
- Level: Bath
- Area: 156 Square Feet
- Dimensions: 13x12
Bedroom 3
- Features: Walk-In Closet(s)
- Level: Walk-In Closet(s)
- Area: 132 Square Feet
- Dimensions: 12x11
Bonus room
- Features: Second Floor
- Level: Second Floor
- Area: 578 Square Feet
- Dimensions: 34x17
Den
- Area: 280 Square Feet
- Dimensions: 20x14
Dining room
- Features: Formal
- Level: Formal
- Area: 156 Square Feet
- Dimensions: 13x12
Kitchen
- Area: 300 Square Feet
- Dimensions: 25x12
Living room
- Features: Formal
- Level: Formal
- Area: 224 Square Feet
- Dimensions: 16x14
Heating
- Central, Natural Gas
Cooling
- Central Air, Electric
Appliances
- Included: Dishwasher, Disposal, Microwave, Double Oven, Electric Oven, Cooktop
- Laundry: Electric Dryer Hookup, Washer Hookup
Features
- Ceiling Fan(s), Pantry, Walk-In Closet(s), High Speed Internet, Kitchen Island
- Flooring: Wood, Tile
- Basement: Unfinished
- Number of fireplaces: 1
- Fireplace features: Gas
Interior area
- Total structure area: 3,513
- Total interior livable area: 3,513 sqft
- Finished area above ground: 3,513
Property
Parking
- Total spaces: 2
- Parking features: Garage Door Opener, Garage Faces Side
- Garage spaces: 2
Accessibility
- Accessibility features: Accessible Doors, Accessible Hallway(s)
Features
- Levels: Three Or More
- Stories: 3
- Patio & porch: Deck, Screened
- Fencing: Privacy
Lot
- Size: 1.38 Acres
- Features: Level
Details
- Parcel number: 131 03100 000
- Special conditions: Standard
Construction
Type & style
- Home type: SingleFamily
- Architectural style: Contemporary
- Property subtype: Single Family Residence, Residential
Materials
- Brick
- Roof: Shingle
Condition
- New construction: No
- Year built: 1997
Utilities & green energy
- Sewer: Public Sewer
- Water: Public
- Utilities for property: Electricity Available, Water Available
Community & neighborhood
Location
- Region: Burns
- Subdivision: Ridglea Farms Sec A
Price history
| Date | Event | Price |
|---|---|---|
| 8/15/2024 | Sold | $776,000+3.5%$221/sqft |
Source: | ||
| 7/5/2024 | Contingent | $749,900$213/sqft |
Source: | ||
| 7/5/2024 | Pending sale | $749,900$213/sqft |
Source: | ||
| 7/2/2024 | Price change | $749,900-5.7%$213/sqft |
Source: | ||
| 5/28/2024 | Listed for sale | $794,900+3529.7%$226/sqft |
Source: | ||
Public tax history
| Year | Property taxes | Tax assessment |
|---|---|---|
| 2025 | $2,821 | $166,900 |
| 2024 | $2,821 +1.5% | $166,900 +41.2% |
| 2023 | $2,778 | $118,200 |
Find assessor info on the county website
Neighborhood: 37029
Nearby schools
GreatSchools rating
- 9/10Stuart Burns Elementary SchoolGrades: PK-5Distance: 1.6 mi
- 8/10Burns Middle SchoolGrades: 6-8Distance: 1.1 mi
- 5/10Dickson County High SchoolGrades: 9-12Distance: 8.8 mi
Schools provided by the listing agent
- Elementary: Stuart Burns Elementary
- Middle: Burns Middle School
- High: Dickson County High School
Source: RealTracs MLS as distributed by MLS GRID. This data may not be complete. We recommend contacting the local school district to confirm school assignments for this home.
Get a cash offer in 3 minutes
Find out how much your home could sell for in as little as 3 minutes with a no-obligation cash offer.
Estimated market value$822,700
Get a cash offer in 3 minutes
Find out how much your home could sell for in as little as 3 minutes with a no-obligation cash offer.
Estimated market value
$822,700

