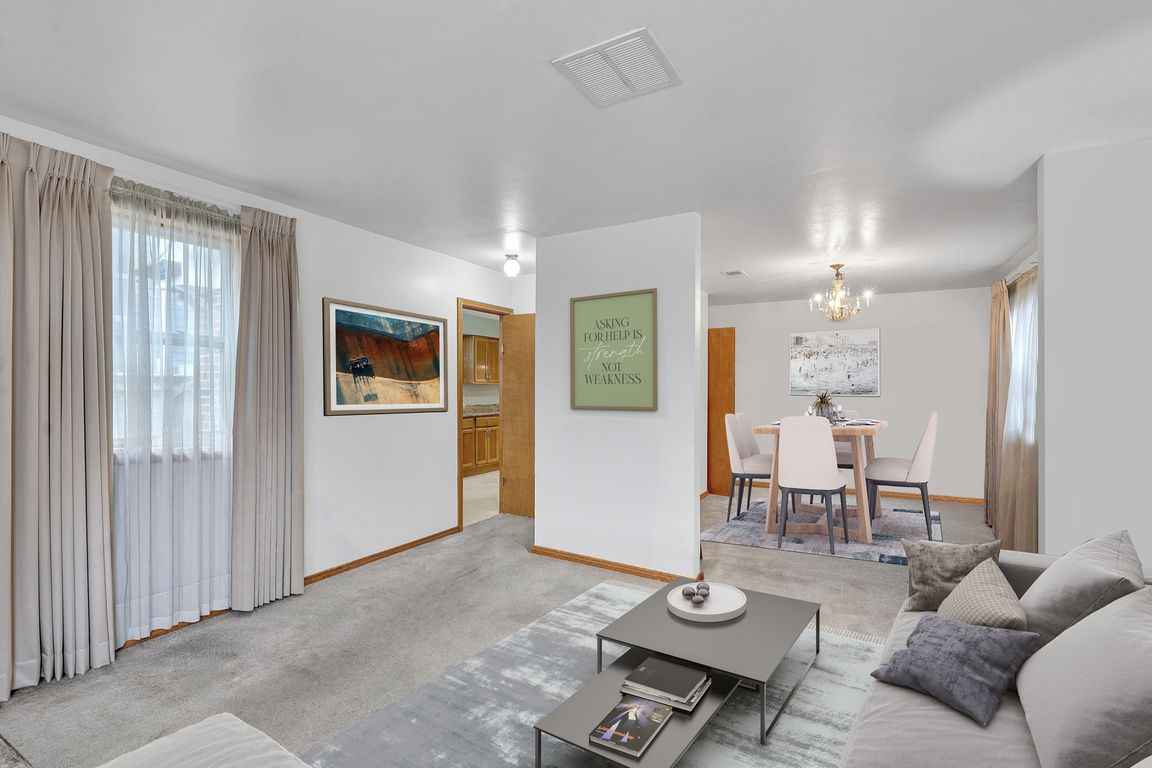
Active
$285,000
2beds
1,593sqft
1328 Clouet St, New Orleans, LA 70117
2beds
1,593sqft
Single family residence
Built in 1973
3,510 sqft
Open parking
$179 price/sqft
What's special
Large fenced backyardOff-street parkingUpdated kitchenSpacious family roomTwo large bedroomsFormal dining room
Walk through this Bywater Camelback Ranch with two large bedrooms and two full baths. X Flood Zone makes the Flood Insurance very affordable. New Roof 2021. Off-Street Parking. Just 3 blocks from St Claude Avenue's delicious eateries and shops like the Galaxie, Captain Sal’s Seafood & Chicken, Stuph’d Beignets & Burgers. ...
- 68 days |
- 144 |
- 6 |
Source: GSREIN,MLS#: 2523965
Travel times
Living Room
Kitchen
Primary Bedroom
Zillow last checked: 8 hours ago
Listing updated: November 28, 2025 at 05:15pm
Listed by:
Charlee Jones 504-606-2447,
Berkshire Hathaway HomeServices Preferred, REALTOR 504-766-6705
Source: GSREIN,MLS#: 2523965
Facts & features
Interior
Bedrooms & bathrooms
- Bedrooms: 2
- Bathrooms: 2
- Full bathrooms: 2
Primary bedroom
- Description: Flooring: Carpet
- Level: Second
- Dimensions: 23 x 13.8
Bedroom
- Description: Flooring: Carpet
- Level: First
- Dimensions: 11.8 x 15.3
Primary bathroom
- Description: Flooring: Tile
- Level: Second
- Dimensions: 8.8 x 4.8
Bathroom
- Description: Flooring: Tile
- Level: First
- Dimensions: 7.9 x 7.3
Other
- Description: Flooring: Tile
- Level: Second
- Dimensions: 10.8 x 6.8
Den
- Description: Flooring: Tile
- Level: First
- Dimensions: 23.0 x 13.5
Dining room
- Description: Flooring: Carpet
- Level: First
- Dimensions: 11.2 x 12.5
Kitchen
- Description: Flooring: Tile
- Level: First
- Dimensions: 16.5 x 11.6
Laundry
- Description: Flooring: Tile
- Level: First
- Dimensions: 7.9 x 5.2
Living room
- Description: Flooring: Carpet
- Level: First
- Dimensions: 15.3 x 14.8
Porch
- Description: Flooring: Terrazzo
- Level: First
- Dimensions: 15.8 x 5.4
Heating
- Central, Gas
Cooling
- Central Air, 1 Unit
Appliances
- Included: Cooktop, Double Oven, Dryer, Dishwasher, Disposal, Oven, Refrigerator, Washer
- Laundry: Washer Hookup, Dryer Hookup
Features
- Attic, Ceiling Fan(s), Carbon Monoxide Detector, Pantry
- Windows: Screens
- Has fireplace: No
- Fireplace features: None
Interior area
- Total structure area: 1,825
- Total interior livable area: 1,593 sqft
Video & virtual tour
Property
Parking
- Parking features: Off Street, Two Spaces, Driveway
- Has uncovered spaces: Yes
Features
- Levels: One and One Half,One
- Patio & porch: Concrete, Porch
- Exterior features: Fence, Porch, Permeable Paving
- Pool features: None
Lot
- Size: 3,510 Square Feet
- Dimensions: 30 x 117
- Features: City Lot, Rectangular Lot
Details
- Parcel number: 39W304607
- Special conditions: None
Construction
Type & style
- Home type: SingleFamily
- Architectural style: Ranch
- Property subtype: Single Family Residence
Materials
- Brick, HardiPlank Type
- Foundation: Slab
- Roof: Shingle
Condition
- Very Good Condition
- Year built: 1973
Utilities & green energy
- Sewer: Public Sewer
- Water: Public
Green energy
- Energy efficient items: HVAC, Insulation, Water Heater, Windows
Community & HOA
Community
- Features: Public Transportation
- Security: Smoke Detector(s)
- Subdivision: Bywater
HOA
- Has HOA: No
Location
- Region: New Orleans
Financial & listing details
- Price per square foot: $179/sqft
- Tax assessed value: $116,700
- Annual tax amount: $152
- Date on market: 9/30/2025