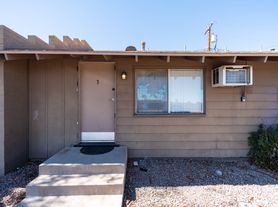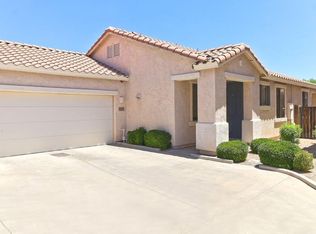Schedule a Showing Here:
This single-level 4-bedroom, 2-bath home offers style, comfort, and energy efficiency in a highly desirable Chandler location. Inside, you'll find an open-concept great room with vaulted ceilings, new luxury vinyl plank flooring (2025) throughout, and a spacious eat-in kitchen designed for entertaining. The split floor plan ensures privacy, with the primary suite overlooking the sparkling swimming pool and beautifully landscaped backyard. Enjoy recent backyard upgrades including privacy trees and easy, low-maintenance landscaping, creating a relaxing outdoor retreat. Pool service is included as an added bonus! Energy-efficient double-pane windows, new A/C unit (2025), and a cost-effective solar system (just $100/month) help keep utility bills low year-round. Conveniently located just minutes from downtown Chandler, San Tan Village, and the 202 freeway, and blocks from BASIS Chandler North Campus, this home combines modern living, savings, and unbeatable access.
Rent - $2,795 + 2% tenant care fee
Refundable Security Deposit - $2,467.60
Nonrefundable Cleaning Fee - $327.40
Application Fee - $50
Admin Fee - $150
Pet Fee - $250/Pet (Lessor approval)
Solar System - $100/mo
Call to set up a private viewing!
Joanna Roberson
E & G Real Estate Services
House for rent
$2,795/mo
1328 E Binner Dr, Chandler, AZ 85225
4beds
1,637sqft
Price may not include required fees and charges.
Single family residence
Available now
-- Pets
Air conditioner
-- Laundry
-- Parking
-- Heating
What's special
Split floor planSpacious eat-in kitchenLow-maintenance landscapingPrivacy treesRecent backyard upgradesBeautifully landscaped backyardVaulted ceilings
- 5 days |
- -- |
- -- |
Travel times
Renting now? Get $1,000 closer to owning
Unlock a $400 renter bonus, plus up to a $600 savings match when you open a Foyer+ account.
Offers by Foyer; terms for both apply. Details on landing page.
Facts & features
Interior
Bedrooms & bathrooms
- Bedrooms: 4
- Bathrooms: 2
- Full bathrooms: 2
Cooling
- Air Conditioner
Interior area
- Total interior livable area: 1,637 sqft
Video & virtual tour
Property
Parking
- Details: Contact manager
Features
- Exterior features: Utilities fee required
Details
- Parcel number: 31007417
Construction
Type & style
- Home type: SingleFamily
- Property subtype: Single Family Residence
Community & HOA
Location
- Region: Chandler
Financial & listing details
- Lease term: Contact For Details
Price history
| Date | Event | Price |
|---|---|---|
| 10/7/2025 | Listed for rent | $2,795$2/sqft |
Source: Zillow Rentals | ||
| 9/4/2025 | Sold | $500,000-1.9%$305/sqft |
Source: | ||
| 8/25/2025 | Pending sale | $509,900$311/sqft |
Source: | ||
| 8/5/2025 | Price change | $509,900-1%$311/sqft |
Source: | ||
| 7/16/2025 | Price change | $514,900-1%$315/sqft |
Source: | ||

