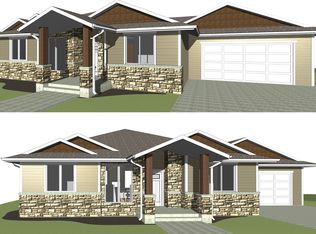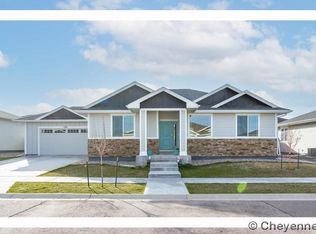Sold on 07/31/24
Price Unknown
1328 Jack Ln, Cheyenne, WY 82009
4beds
2,904sqft
City Residential, Residential
Built in 2017
6,534 Square Feet Lot
$507,800 Zestimate®
$--/sqft
$2,900 Estimated rent
Home value
$507,800
$477,000 - $538,000
$2,900/mo
Zestimate® history
Loading...
Owner options
Explore your selling options
What's special
Welcome to your dream home! This stunning home boasts four spacious bedrooms, three modern bathrooms, and an attached two-car garage. The current owner has meticulously cared for this home and also finished the basement, adding a second living room, two bedrooms, and a bathroom, enhancing the home's functionality and appeal. Upon entering, you'll be greeted by an open floor plan that seamlessly blends the living spaces. The living room features a cozy gas fireplace, perfect for relaxing evenings. The kitchen is a chef's delight, equipped with granite countertops, soft-close cabinets, and elegant engineered hardwood flooring. New carpet has been recently installed upstairs, adding to the home's fresh and inviting ambiance. The main floor is designed for convenience and comfort, with a primary bedroom complete with a beautiful four-piece bathroom and a large walk-in closet. Additionally, the main floor laundry room adds to the home's practicality. Step outside to a lovely patio, ideal for enjoying warm summer nights with family and friends. The homeowners' association (HOA) takes care of all lawn maintenance and snow removal, allowing you to relax and enjoy your home without the stress of outdoor upkeep. Located in a quiet and serene neighborhood, this home offers the perfect blend of luxury and convenience. Don't miss the opportunity to make this immaculate residence in The Pointe your own!
Zillow last checked: 8 hours ago
Listing updated: August 02, 2024 at 07:33am
Listed by:
Katherine Fender 307-275-4975,
#1 Properties
Bought with:
Austin Arnold
Coldwell Banker, The Property Exchange
Source: Cheyenne BOR,MLS#: 93725
Facts & features
Interior
Bedrooms & bathrooms
- Bedrooms: 4
- Bathrooms: 3
- Full bathrooms: 1
- 3/4 bathrooms: 2
- Main level bathrooms: 2
Primary bedroom
- Level: Main
- Area: 187
- Dimensions: 17 x 11
Bedroom 2
- Level: Main
- Area: 121
- Dimensions: 11 x 11
Bedroom 3
- Level: Basement
- Area: 169
- Dimensions: 13 x 13
Bedroom 4
- Level: Basement
- Area: 156
- Dimensions: 13 x 12
Bathroom 1
- Features: 3/4
- Level: Main
Bathroom 2
- Features: Full
- Level: Main
Bathroom 3
- Features: 3/4
- Level: Basement
Dining room
- Level: Main
- Area: 72
- Dimensions: 9 x 8
Family room
- Level: Basement
- Area: 315
- Dimensions: 21 x 15
Kitchen
- Level: Main
- Area: 143
- Dimensions: 13 x 11
Living room
- Level: Main
- Area: 240
- Dimensions: 16 x 15
Basement
- Area: 1452
Heating
- Forced Air, Humidity Control, Natural Gas
Cooling
- Central Air
Appliances
- Included: Dishwasher, Disposal, Microwave, Range, Refrigerator
- Laundry: Main Level
Features
- Eat-in Kitchen, Pantry, Vaulted Ceiling(s), Walk-In Closet(s), Main Floor Primary, Solid Surface Countertops, Smart Thermostat
- Flooring: Hardwood, Tile
- Windows: ENERGY STAR Qualified Windows, Low Emissivity Windows
- Basement: Partially Finished
- Number of fireplaces: 1
- Fireplace features: One, Gas
Interior area
- Total structure area: 2,904
- Total interior livable area: 2,904 sqft
- Finished area above ground: 1,452
Property
Parking
- Total spaces: 2
- Parking features: 2 Car Attached
- Attached garage spaces: 2
Accessibility
- Accessibility features: None
Features
- Patio & porch: Patio
- Exterior features: Sprinkler System
- Fencing: Back Yard
Lot
- Size: 6,534 sqft
- Dimensions: 6637.52
- Features: Front Yard Sod/Grass, Sprinklers In Front, Backyard Sod/Grass, Sprinklers In Rear
Details
- Parcel number: 18814000200060
- Special conditions: None of the Above
Construction
Type & style
- Home type: SingleFamily
- Architectural style: Ranch
- Property subtype: City Residential, Residential
Materials
- Wood/Hardboard, Stone, Extra Insulation
- Foundation: Basement
- Roof: Composition/Asphalt
Condition
- New construction: No
- Year built: 2017
Utilities & green energy
- Electric: Black Hills Energy
- Gas: Black Hills Energy
- Sewer: City Sewer
- Water: Public
- Utilities for property: Cable Connected
Green energy
- Energy efficient items: Energy Star Appliances, Thermostat, Ceiling Fan
Community & neighborhood
Location
- Region: Cheyenne
- Subdivision: Pointe, The
HOA & financial
HOA
- Has HOA: Yes
- HOA fee: $140 monthly
- Services included: Maintenance Grounds, Snow Removal, Common Area Maintenance
Other
Other facts
- Listing agreement: N
- Listing terms: Cash,Conventional,FHA,VA Loan
Price history
| Date | Event | Price |
|---|---|---|
| 7/31/2024 | Sold | -- |
Source: | ||
| 6/11/2024 | Pending sale | $495,000$170/sqft |
Source: | ||
| 6/7/2024 | Listed for sale | $495,000$170/sqft |
Source: | ||
| 4/26/2018 | Sold | -- |
Source: | ||
Public tax history
| Year | Property taxes | Tax assessment |
|---|---|---|
| 2024 | $2,821 +0.3% | $39,895 +0.3% |
| 2023 | $2,812 +5.7% | $39,761 +7.9% |
| 2022 | $2,659 +16.8% | $36,841 +17.1% |
Find assessor info on the county website
Neighborhood: 82009
Nearby schools
GreatSchools rating
- 6/10Hobbs Elementary SchoolGrades: K-6Distance: 1.1 mi
- 6/10McCormick Junior High SchoolGrades: 7-8Distance: 2 mi
- 7/10Central High SchoolGrades: 9-12Distance: 2 mi

