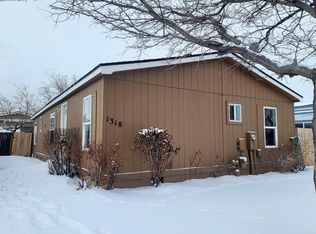Closed
$335,000
1328 Leopard St, Reno, NV 89506
3beds
1,170sqft
Manufactured Home
Built in 1999
6,098.4 Square Feet Lot
$357,200 Zestimate®
$286/sqft
$1,959 Estimated rent
Home value
$357,200
$339,000 - $375,000
$1,959/mo
Zestimate® history
Loading...
Owner options
Explore your selling options
What's special
Great opportunity for first time buyer. 1170 square feet. 3 bed rooms, 2 Full baths New Luxury Vinyl and Carpet New doors hardware lighting upgraded bath rooms property also features remodeled Kitchen, New Roof, New Evaporative Cooler New Water Heater. New Paint The master bedroom has a walking closet. Kitchen has plenty of cabinet space, separate laundry room. All appliances stay including pellet stove. Tuff Shed has plenty of storage space.
Zillow last checked: 8 hours ago
Listing updated: May 14, 2025 at 03:44am
Listed by:
Kevin Timm Sample B.145269 775-378-0634,
RockStar Realty
Bought with:
Tonirose Calimlim, S.173849
Fathom Realty
Source: NNRMLS,MLS#: 230004106
Facts & features
Interior
Bedrooms & bathrooms
- Bedrooms: 3
- Bathrooms: 2
- Full bathrooms: 2
Heating
- Forced Air, Natural Gas
Appliances
- Included: Disposal, Gas Range, Microwave, Refrigerator, Washer
- Laundry: Laundry Area, Laundry Room
Features
- Breakfast Bar, Ceiling Fan(s), High Ceilings, Kitchen Island, Walk-In Closet(s)
- Flooring: Carpet, Laminate
- Windows: Double Pane Windows, Vinyl Frames
- Has fireplace: Yes
- Fireplace features: Free Standing, Pellet Stove
Interior area
- Total structure area: 1,170
- Total interior livable area: 1,170 sqft
Property
Parking
- Parking features: None
Features
- Stories: 1
- Exterior features: None
- Fencing: Full
Lot
- Size: 6,098 sqft
- Features: Landscaped, Level
Details
- Parcel number: 50205122
- Zoning: sf8
Construction
Type & style
- Home type: MobileManufactured
- Property subtype: Manufactured Home
Materials
- Foundation: Full Perimeter
- Roof: Asphalt,Pitched
Condition
- Year built: 1999
Utilities & green energy
- Sewer: Public Sewer
- Water: Public
- Utilities for property: Cable Available, Electricity Available, Internet Available, Natural Gas Available, Phone Available, Sewer Available, Water Available, Cellular Coverage
Community & neighborhood
Location
- Region: Reno
- Subdivision: Northside Village
Other
Other facts
- Listing terms: 1031 Exchange,Cash,Conventional
Price history
| Date | Event | Price |
|---|---|---|
| 6/5/2023 | Sold | $335,000+1.8%$286/sqft |
Source: | ||
| 5/3/2023 | Pending sale | $329,000$281/sqft |
Source: | ||
| 4/30/2023 | Listed for sale | $329,000+13.4%$281/sqft |
Source: | ||
| 4/14/2022 | Sold | $290,000-9.9%$248/sqft |
Source: Public Record Report a problem | ||
| 4/8/2022 | Pending sale | $321,900$275/sqft |
Source: | ||
Public tax history
| Year | Property taxes | Tax assessment |
|---|---|---|
| 2025 | $823 +7.9% | $48,847 +2.4% |
| 2024 | $763 +7.9% | $47,719 -1.5% |
| 2023 | $707 +3% | $48,438 +18% |
Find assessor info on the county website
Neighborhood: Panther Valley
Nearby schools
GreatSchools rating
- 6/10Ester Bennett Elementary SchoolGrades: PK-5Distance: 2.8 mi
- 4/10Desert Skies Middle SchoolGrades: 6-8Distance: 4.2 mi
- 2/10Procter R Hug High SchoolGrades: 9-12Distance: 3.1 mi
Schools provided by the listing agent
- Elementary: Smith Valley
- Middle: OBrien
- High: North Valleys
Source: NNRMLS. This data may not be complete. We recommend contacting the local school district to confirm school assignments for this home.
Get a cash offer in 3 minutes
Find out how much your home could sell for in as little as 3 minutes with a no-obligation cash offer.
Estimated market value$357,200
Get a cash offer in 3 minutes
Find out how much your home could sell for in as little as 3 minutes with a no-obligation cash offer.
Estimated market value
$357,200
