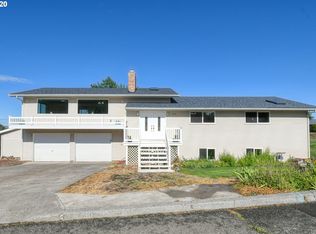Sold
$300,000
1328 NW King Ave, Pendleton, OR 97801
4beds
2,844sqft
Residential, Single Family Residence
Built in 1959
7,405.2 Square Feet Lot
$417,900 Zestimate®
$105/sqft
$2,290 Estimated rent
Home value
$417,900
$397,000 - $439,000
$2,290/mo
Zestimate® history
Loading...
Owner options
Explore your selling options
What's special
NOW'S YOUR OPPORTUNITY! This spacious rambler in a desirable North Hill neighborhood overlooking the ever-changing Pendleton skyline is filled with potential. Along with gorgeous views, large windows fill the home with natural light spilling into the 4-bedroom abode featuring 3 bathrooms, 2 fireplaces, and a family room, with appliances included. Outdoors you'll find great entertaining space with a large deck, covered patio, and storage galore. Bring your creativity! Property to be sold as-is.
Zillow last checked: 8 hours ago
Listing updated: September 25, 2025 at 07:44am
Listed by:
Molly Webb Thompson molly.s.webb@gmail.com,
Webb Property Resources
Bought with:
Sierra Cullinan
Garton & Associates, Realtor
Source: RMLS (OR),MLS#: 22522203
Facts & features
Interior
Bedrooms & bathrooms
- Bedrooms: 4
- Bathrooms: 3
- Full bathrooms: 3
- Main level bathrooms: 2
Primary bedroom
- Features: Bathroom, Ceiling Fan, Closet, Walkin Shower, Wallto Wall Carpet
- Level: Main
Bedroom 2
- Features: Closet, Wallto Wall Carpet
- Level: Main
Bedroom 3
- Features: Closet, Wallto Wall Carpet
- Level: Main
Bedroom 4
- Features: Bathroom, Updated Remodeled, Walkin Shower
- Level: Lower
Dining room
- Features: Hardwood Floors
- Level: Main
Family room
- Features: Fireplace, Walkin Closet, Wallto Wall Carpet
- Level: Lower
Kitchen
- Features: Dishwasher, Free Standing Range, Free Standing Refrigerator, Vinyl Floor
- Level: Main
Living room
- Features: Builtin Features, Fireplace, Hardwood Floors
- Level: Main
Heating
- Forced Air, Fireplace(s)
Cooling
- Central Air
Appliances
- Included: Dishwasher, Free-Standing Range, Free-Standing Refrigerator, Range Hood, Washer/Dryer, Gas Water Heater, Tank Water Heater
- Laundry: Laundry Room
Features
- Ceiling Fan(s), Bathroom, Updated Remodeled, Walkin Shower, Sink, Closet, Walk-In Closet(s), Built-in Features
- Flooring: Hardwood, Wall to Wall Carpet, Vinyl
- Windows: Aluminum Frames, Double Pane Windows, Vinyl Frames
- Basement: Daylight,Exterior Entry,Full
- Number of fireplaces: 2
- Fireplace features: Gas, Wood Burning
Interior area
- Total structure area: 2,844
- Total interior livable area: 2,844 sqft
Property
Parking
- Total spaces: 2
- Parking features: Driveway, Attached
- Attached garage spaces: 2
- Has uncovered spaces: Yes
Features
- Stories: 2
- Patio & porch: Covered Patio, Deck, Patio
- Exterior features: Raised Beds, Yard
- Has view: Yes
- View description: City, Mountain(s)
Lot
- Size: 7,405 sqft
- Features: Level, Terraced, Sprinkler, SqFt 7000 to 9999
Details
- Additional structures: ToolShed
- Parcel number: 103320
- Zoning: R-1
Construction
Type & style
- Home type: SingleFamily
- Architectural style: Other
- Property subtype: Residential, Single Family Residence
Materials
- Lap Siding, Stucco
- Foundation: Concrete Perimeter
- Roof: Composition
Condition
- Resale,Updated/Remodeled
- New construction: No
- Year built: 1959
Utilities & green energy
- Gas: Gas
- Sewer: Public Sewer
- Water: Public
Community & neighborhood
Location
- Region: Pendleton
Other
Other facts
- Listing terms: Cash,Conventional,Other
- Road surface type: Paved
Price history
| Date | Event | Price |
|---|---|---|
| 1/24/2023 | Sold | $300,000$105/sqft |
Source: | ||
| 1/10/2023 | Pending sale | $300,000$105/sqft |
Source: | ||
| 11/1/2022 | Price change | $300,000-9.1%$105/sqft |
Source: | ||
| 10/19/2022 | Price change | $330,000-5.7%$116/sqft |
Source: | ||
| 9/7/2022 | Listed for sale | $350,000$123/sqft |
Source: | ||
Public tax history
| Year | Property taxes | Tax assessment |
|---|---|---|
| 2024 | $5,112 +5.4% | $276,020 +6.1% |
| 2022 | $4,852 +2.5% | $260,190 +3% |
| 2021 | $4,733 +3.5% | $252,620 +3% |
Find assessor info on the county website
Neighborhood: 97801
Nearby schools
GreatSchools rating
- NAPendleton Early Learning CenterGrades: PK-KDistance: 1 mi
- 5/10Sunridge Middle SchoolGrades: 6-8Distance: 2.2 mi
- 5/10Pendleton High SchoolGrades: 9-12Distance: 0.4 mi
Schools provided by the listing agent
- Elementary: Washington
- Middle: Sunridge
- High: Pendleton
Source: RMLS (OR). This data may not be complete. We recommend contacting the local school district to confirm school assignments for this home.

Get pre-qualified for a loan
At Zillow Home Loans, we can pre-qualify you in as little as 5 minutes with no impact to your credit score.An equal housing lender. NMLS #10287.
