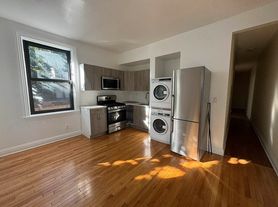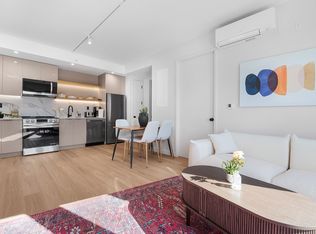Wrapped in the embrace of the late 1800's, this sun-drenched three-story townhouse residence at 1328 Pacific Street combines the romance of historic Brooklyn with the freedom and flexibility of a prime lease.
Ascend the gracious entry stoop and discover one of the most original and authentic three-story homes ever proposed for rent: this 20-foot-wide townhouse spans about 1,200 square feet per floor under soaring ceilings; it displays original turn of the century quarter sawn white oak flooring and the most intricate woodwork and plaster carvings.
Four generously scaled bedrooms invite the most private share or generous family life.
Fabulous sunlight pours through all day from sunrise to sunset from East and West windows and two large overhead skylights.
Ideally offered "as-is" at a super-attractive rent, this rare generous home rewards the imaginative: a splash of fresh paint, a gentle sanding of stunningly preserved floors, and you will have fashioned a bespoke sanctuary atop one of Crown Heights' most charming blocksall for $9,995 per month with heat and hot water included. For those who yearn for character, volume, and the liberty to make a space their own, this is a rare lease opportunity not to be missed.
Residence Highlights
Full triplex of a 20 brownstone
Three large bedrooms, plus a bright flexible side room
Natural Light: sunny East & West exposures; and skylight for day-long sunrays
Architectural Integrity: High ceilings, original preserved oak floors, wide-plank pine floors in most bedrooms; stunning original plaster moldings and wood panels.
Treetop Outlook - Serene block: No upstairs neighbor; leafy street and garden views
Condition & Customization
-Delivered as-is
-Neighborhood & Transit
Subway Access: 10-minute walk to A/C and 3/4 lines; multiple bus and Citi Bike stations nearby
Culture & Greenery: Minutes to Brooklyn Museum, Botanic Garden, and Prospect Park
Local Favorites: Coffee at Daughter, brunch at Ursula, dinner at Chavela's, plus burgeoning Franklin Ave nightlife
Lease Terms
-Rent: $9,995 / month
-Lease: one to two years. Possible renewal.
-Included Utilities: Heat & hot water
-Tenant pays for cooking gas + electric
-Pets: Considered case-by-case
-Occupancy: Available as soon as possible
Arrange Your Private Viewing. Such character and scale in Crown Heights are increasingly scarce.
Contact Richard Lehman and Michel Madie today and discover 1328 Pacific Street.
Apartment for rent
$9,995/mo
1328 Pacific St #1, Brooklyn, NY 11216
3beds
3,280sqft
Price may not include required fees and charges.
Apartment
Available now
Cats, dogs OK
In unit laundry
Fireplace
What's special
- 119 days |
- -- |
- -- |
Zillow last checked: 8 hours ago
Listing updated: September 12, 2025 at 05:22pm
Travel times
Looking to buy when your lease ends?
Consider a first-time homebuyer savings account designed to grow your down payment with up to a 6% match & a competitive APY.
Facts & features
Interior
Bedrooms & bathrooms
- Bedrooms: 3
- Bathrooms: 1
- Full bathrooms: 1
Heating
- Fireplace
Appliances
- Included: Dishwasher, Dryer, Washer
- Laundry: In Unit, Shared
Features
- View
- Flooring: Hardwood
- Has fireplace: Yes
Interior area
- Total interior livable area: 3,280 sqft
Property
Parking
- Details: Contact manager
Features
- Patio & porch: Deck
- Exterior features: Broker Exclusive, Electricity not included in rent, Fios Available, Gas not included in rent, Roof Rights
- Has view: Yes
- View description: City View
Construction
Type & style
- Home type: Apartment
- Property subtype: Apartment
Building
Management
- Pets allowed: Yes
Community & HOA
Location
- Region: Brooklyn
Financial & listing details
- Lease term: Contact For Details
Price history
| Date | Event | Price |
|---|---|---|
| 8/20/2025 | Listing removed | $1,995,000$608/sqft |
Source: StreetEasy #S1780811 | ||
| 7/28/2025 | Listed for rent | $9,995+212.3%$3/sqft |
Source: Zillow Rentals | ||
| 7/12/2025 | Listed for sale | $1,995,000$608/sqft |
Source: StreetEasy #S1780811 | ||
| 7/7/2024 | Listing removed | -- |
Source: Zillow Rentals | ||
| 6/19/2024 | Listed for rent | $3,200+3.2%$1/sqft |
Source: Zillow Rentals | ||

