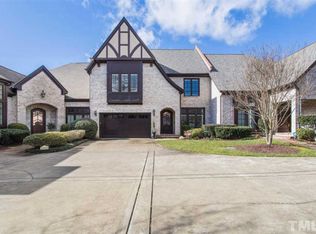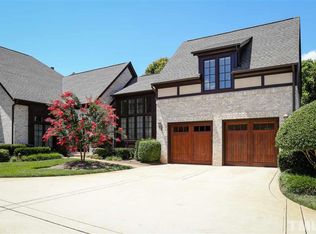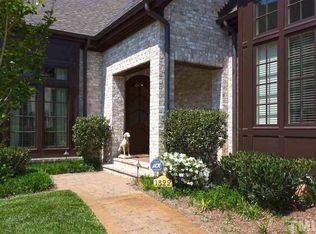Stunning home in sought after MacGregor Downs. One level living with Interior Designer's touch. Luxury finishes and features with many interior upgrades plus upgraded appliances. Large bonus room complete with kitchenette, TV, sound system. Private outdoor entertaining area and patio. Luxury home with low maintenance living.
This property is off market, which means it's not currently listed for sale or rent on Zillow. This may be different from what's available on other websites or public sources.


