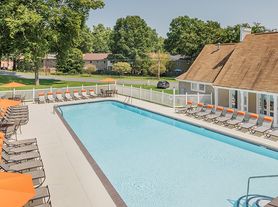Discover this exceptional townhome in Fredericksburg, distinguished as the largest end-unit within the community. This residence features an expansive open-concept design distributed across four finished levels, complemented by a spacious garage. The main level includes a welcoming living room that seamlessly connects to a gourmet kitchen and dining area. The kitchen is equipped with a large island, granite countertops, stainless steel appliances, a gas range, and a pantry, making it suitable for both daily living and entertaining guests. From the dining area, residents can access a generous composite deck, ideal for outdoor gatherings and leisure activities. The first upper level offers a spacious primary bedroom with a walk-in closet and an en-suite bathroom featuring double sinks, a separate walk-in shower, and a soaking tub. This level also includes two additional bedrooms, a full bathroom, and a laundry area. The second upper level presents a versatile space with a built-in bar, a full bathroom, and access to a rooftop terrace, perfect for relaxation or hosting social events. The lower level comprises a family room, additional storage options, and an attached garage, enhancing the home's overall functionality. Conveniently situated near the VRE station, shopping centers, restaurants, and Interstate 95, this property offers a combination of modern amenities and practical design.
Owner prefers an 18-month lease but will consider 1 to 3 years. Pets are case by case with an additional pet security deposit.
Townhouse for rent
$2,950/mo
1328 Trestle Dr, Fredericksburg, VA 22401
4beds
2,461sqft
Price may not include required fees and charges.
Townhouse
Available now
Small dogs OK
Central air
In unit laundry
Attached garage parking
Forced air
What's special
Family roomBuilt-in barAttached garageRooftop terraceExpansive open-concept designGranite countertopsSpacious primary bedroom
- 14 days |
- -- |
- -- |
Travel times
Looking to buy when your lease ends?
Consider a first-time homebuyer savings account designed to grow your down payment with up to a 6% match & a competitive APY.
Facts & features
Interior
Bedrooms & bathrooms
- Bedrooms: 4
- Bathrooms: 4
- Full bathrooms: 3
- 1/2 bathrooms: 1
Heating
- Forced Air
Cooling
- Central Air
Appliances
- Included: Dishwasher, Dryer, Microwave, Oven, Refrigerator, Washer
- Laundry: In Unit
Features
- Walk In Closet
Interior area
- Total interior livable area: 2,461 sqft
Property
Parking
- Parking features: Attached
- Has attached garage: Yes
- Details: Contact manager
Features
- Exterior features: Heating system: Forced Air, Rooftop Deck, Walk In Closet
Details
- Parcel number: 7779603167
Construction
Type & style
- Home type: Townhouse
- Property subtype: Townhouse
Building
Management
- Pets allowed: Yes
Community & HOA
Location
- Region: Fredericksburg
Financial & listing details
- Lease term: 1 Year
Price history
| Date | Event | Price |
|---|---|---|
| 10/31/2025 | Listed for rent | $2,950+3.5%$1/sqft |
Source: Zillow Rentals | ||
| 10/7/2024 | Listing removed | $2,850$1/sqft |
Source: Bright MLS #VAFB2006792 | ||
| 9/19/2024 | Listed for rent | $2,850$1/sqft |
Source: Bright MLS #VAFB2006792 | ||
| 7/6/2021 | Sold | $416,715$169/sqft |
Source: Public Record | ||
