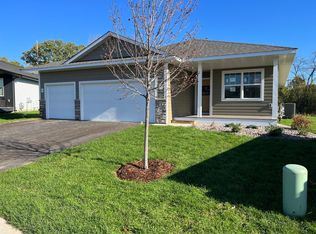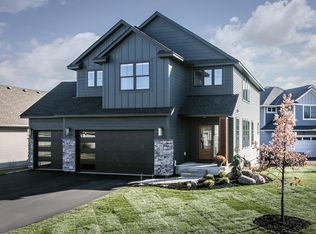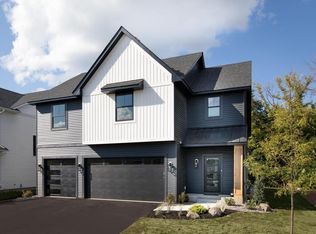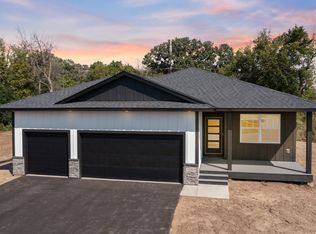
Closed
$481,672
13280 Cadogan Way, Rosemount, MN 55068
4beds
2,767sqft
Single Family Residence
Built in 2025
0.33 Acres Lot
$473,800 Zestimate®
$174/sqft
$4,875 Estimated rent
Home value
$473,800
$441,000 - $512,000
$4,875/mo
Zestimate® history
Loading...
Owner options
Explore your selling options
What's special
Zillow last checked: 8 hours ago
Listing updated: July 07, 2025 at 08:13am
Listed by:
Joe Mueller 612-276-2336,
RE/MAX Results
Bought with:
Sheryl Petrashek
RE/MAX Results
Stefan Petrashek
Source: NorthstarMLS as distributed by MLS GRID,MLS#: 6623929
Facts & features
Interior
Bedrooms & bathrooms
- Bedrooms: 4
- Bathrooms: 3
- Full bathrooms: 2
- 3/4 bathrooms: 1
Bedroom 1
- Level: Upper
- Area: 196 Square Feet
- Dimensions: 14x14
Bedroom 2
- Level: Upper
- Area: 154 Square Feet
- Dimensions: 11x14
Bedroom 3
- Level: Upper
- Area: 154 Square Feet
- Dimensions: 11x14
Bedroom 4
- Level: Upper
- Area: 130 Square Feet
- Dimensions: 10x13
Dining room
- Level: Main
- Area: 204 Square Feet
- Dimensions: 12x17
Flex room
- Level: Main
- Area: 154 Square Feet
- Dimensions: 11x14
Foyer
- Level: Main
- Area: 120 Square Feet
- Dimensions: 6x20
Great room
- Level: Main
- Area: 252 Square Feet
- Dimensions: 14x18
Kitchen
- Level: Main
- Area: 170 Square Feet
- Dimensions: 10x17
Loft
- Level: Upper
- Area: 171 Square Feet
- Dimensions: 9x19
Walk in closet
- Level: Upper
- Area: 66 Square Feet
- Dimensions: 6x11
Heating
- Forced Air
Cooling
- Central Air
Features
- Basement: None
- Number of fireplaces: 1
- Fireplace features: Electric
Interior area
- Total structure area: 2,767
- Total interior livable area: 2,767 sqft
- Finished area above ground: 2,767
- Finished area below ground: 0
Property
Parking
- Total spaces: 2
- Parking features: Attached
- Attached garage spaces: 2
- Details: Garage Door Height (7), Garage Door Width (16)
Accessibility
- Accessibility features: None
Features
- Levels: Two
- Stories: 2
Lot
- Size: 0.33 Acres
- Dimensions: 47 x 149 x 106 x 118
Details
- Foundation area: 1371
- Parcel number: 341840201050
- Zoning description: Residential-Single Family
Construction
Type & style
- Home type: SingleFamily
- Property subtype: Single Family Residence
Materials
- Brick/Stone, Cedar, Fiber Board, Vinyl Siding
Condition
- Age of Property: 0
- New construction: Yes
- Year built: 2025
Details
- Builder name: BELLEPAR HOMES LLC
Utilities & green energy
- Gas: Natural Gas
- Sewer: City Sewer/Connected
- Water: City Water/Connected
Community & neighborhood
Location
- Region: Rosemount
- Subdivision: Dunmore Third Add
HOA & financial
HOA
- Has HOA: No
Price history
| Date | Event | Price |
|---|---|---|
| 7/6/2025 | Sold | $481,672-22.2%$174/sqft |
Source: | ||
| 10/31/2024 | Pending sale | $619,472$224/sqft |
Source: | ||
| 10/31/2024 | Listed for sale | $619,472$224/sqft |
Source: | ||
Public tax history
Tax history is unavailable.
Neighborhood: 55068
Nearby schools
GreatSchools rating
- 9/10Red Pine Elementary SchoolGrades: K-5Distance: 1.8 mi
- 8/10Rosemount Middle SchoolGrades: 6-8Distance: 1 mi
- 9/10Rosemount Senior High SchoolGrades: 9-12Distance: 1 mi
Get a cash offer in 3 minutes
Find out how much your home could sell for in as little as 3 minutes with a no-obligation cash offer.
Estimated market value
$473,800
Get a cash offer in 3 minutes
Find out how much your home could sell for in as little as 3 minutes with a no-obligation cash offer.
Estimated market value
$473,800


