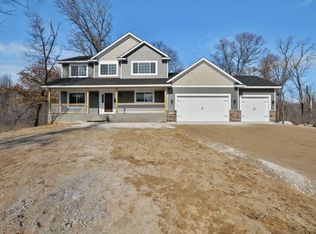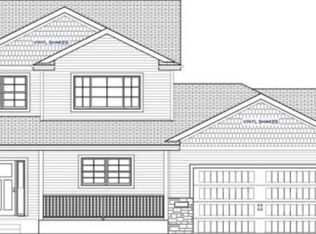Closed
$470,000
13284 288th Ave NW, Zimmerman, MN 55398
3beds
4,364sqft
Single Family Residence
Built in 2018
0.91 Acres Lot
$467,800 Zestimate®
$108/sqft
$4,454 Estimated rent
Home value
$467,800
$412,000 - $533,000
$4,454/mo
Zestimate® history
Loading...
Owner options
Explore your selling options
What's special
Better Than New! Impeccable Custom Built Two-Story on a Private, Oversized Lot!
Why wait for new construction when you can move right into this stunning, like-new 3-bedroom, 3-bathroom home perfectly positioned on a spacious corner lot that backs up to a serene pond. Every detail has been thoughtfully designed for comfort, style, and functionality.
Step inside to a bright, welcoming foyer with rich LVP flooring and crisp white trim that flows throughout the main level. The open-concept layout is ideal for entertaining, featuring a beautifully appointed kitchen with granite countertops, stainless steel appliances w/gas range, wood paneled hood vent, a large center island, walk-in pantry, and abundant cabinetry.
The adjacent dining area includes a custom buffet, perfect for a coffee bar or serving station, while the cozy living room offers a gas fireplace and a large picture window that floods the space with natural light.
Upstairs, you'll find three generously sized bedrooms, including a luxurious owner's suite with a walk-in closet and spa-like en-suite featuring dual vanities, a soaking tub, and a separate shower.
The unfinished lower level offers endless potential. Add a family room, bedroom, and bathroom to suit your lifestyle.
Additional highlights include solid core doors throughout, main-level laundry, a versatile flex space off the foyer ideal for a home office or playroom, and a mudroom with built-in bench and storage. The oversized 3-car garage provides ample room for vehicles and gear with 26’ & 24’ depths and a service door off the back. Huge covered front porch is the perfect place to enjoy your morning coffee and peaceful evenings.
Set on nearly an acre, this home offers peaceful views, backyard privacy, and a convenient location with easy access to Hwy 169 and nearby Zimmerman, Princeton, and Elk River amenities.
Don't miss your chance to make this exceptional home yours, schedule your showing today!
Zillow last checked: 8 hours ago
Listing updated: September 26, 2025 at 02:01pm
Listed by:
Price Realty 612-502-5500,
eXp Realty
Bought with:
Zachary Dooher
Real Broker, LLC
Source: NorthstarMLS as distributed by MLS GRID,MLS#: 6730166
Facts & features
Interior
Bedrooms & bathrooms
- Bedrooms: 3
- Bathrooms: 3
- Full bathrooms: 2
- 1/2 bathrooms: 1
Bedroom 1
- Level: Upper
- Area: 270 Square Feet
- Dimensions: 15x18
Bedroom 2
- Level: Upper
- Area: 144 Square Feet
- Dimensions: 12x12
Bedroom 3
- Level: Upper
- Area: 120 Square Feet
- Dimensions: 10x12
Den
- Level: Main
- Area: 156 Square Feet
- Dimensions: 12x13
Dining room
- Level: Main
- Area: 143 Square Feet
- Dimensions: 11x13
Foyer
- Level: Main
- Area: 126 Square Feet
- Dimensions: 9x14
Kitchen
- Level: Main
- Area: 140 Square Feet
- Dimensions: 10x14
Living room
- Level: Main
- Area: 238 Square Feet
- Dimensions: 17x14
Mud room
- Level: Main
- Area: 105 Square Feet
- Dimensions: 15x7
Heating
- Forced Air, Fireplace(s)
Cooling
- Central Air
Appliances
- Included: Dishwasher, Dryer, Gas Water Heater, Microwave, Range, Refrigerator, Stainless Steel Appliance(s), Washer, Water Softener Owned
Features
- Basement: Daylight,Full,Concrete,Unfinished
- Number of fireplaces: 1
- Fireplace features: Gas, Living Room
Interior area
- Total structure area: 4,364
- Total interior livable area: 4,364 sqft
- Finished area above ground: 2,182
- Finished area below ground: 0
Property
Parking
- Total spaces: 3
- Parking features: Attached, Asphalt
- Attached garage spaces: 3
- Details: Garage Dimensions (35x26), Garage Door Height (8), Garage Door Width (16)
Accessibility
- Accessibility features: None
Features
- Levels: Two
- Stories: 2
- Patio & porch: Covered, Front Porch
Lot
- Size: 0.91 Acres
- Dimensions: 169 x 217 x 248 x 100
- Features: Corner Lot, Many Trees
Details
- Foundation area: 1094
- Parcel number: 01005520260
- Zoning description: Residential-Single Family
Construction
Type & style
- Home type: SingleFamily
- Property subtype: Single Family Residence
Materials
- Brick/Stone, Vinyl Siding, Concrete, Frame
- Roof: Age 8 Years or Less,Asphalt
Condition
- Age of Property: 7
- New construction: No
- Year built: 2018
Utilities & green energy
- Electric: 200+ Amp Service
- Gas: Natural Gas
- Sewer: Shared Septic
- Water: Well
Community & neighborhood
Location
- Region: Zimmerman
- Subdivision: Nordwall Estates Second Add
HOA & financial
HOA
- Has HOA: Yes
- HOA fee: $109 monthly
- Services included: Shared Amenities
- Association name: Nordwall Estates HOA
- Association phone: 612-860-0189
Other
Other facts
- Road surface type: Paved
Price history
| Date | Event | Price |
|---|---|---|
| 9/26/2025 | Sold | $470,000-1.7%$108/sqft |
Source: | ||
| 8/26/2025 | Pending sale | $477,900$110/sqft |
Source: | ||
| 7/28/2025 | Price change | $477,900-1.4%$110/sqft |
Source: | ||
| 6/5/2025 | Listed for sale | $484,900+33.5%$111/sqft |
Source: | ||
| 4/2/2019 | Sold | $363,166+937.6%$83/sqft |
Source: Public Record | ||
Public tax history
| Year | Property taxes | Tax assessment |
|---|---|---|
| 2024 | $4,126 +0.7% | $487,986 -3.3% |
| 2023 | $4,098 +7.1% | $504,700 +2.4% |
| 2022 | $3,828 +4.8% | $492,900 +41% |
Find assessor info on the county website
Neighborhood: 55398
Nearby schools
GreatSchools rating
- 7/10Princeton Intermediate SchoolGrades: 3-5Distance: 5.9 mi
- 6/10Princeton Middle SchoolGrades: 6-8Distance: 6.4 mi
- 6/10Princeton Senior High SchoolGrades: 9-12Distance: 4.7 mi

Get pre-qualified for a loan
At Zillow Home Loans, we can pre-qualify you in as little as 5 minutes with no impact to your credit score.An equal housing lender. NMLS #10287.
Sell for more on Zillow
Get a free Zillow Showcase℠ listing and you could sell for .
$467,800
2% more+ $9,356
With Zillow Showcase(estimated)
$477,156
