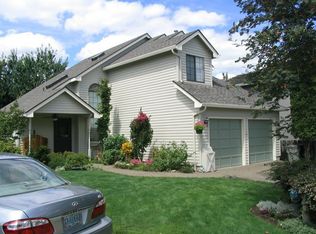Sold
$525,000
13284 SW Chelsea Loop, Tigard, OR 97223
3beds
1,591sqft
Residential, Single Family Residence
Built in 1987
6,098.4 Square Feet Lot
$518,500 Zestimate®
$330/sqft
$2,481 Estimated rent
Home value
$518,500
$493,000 - $550,000
$2,481/mo
Zestimate® history
Loading...
Owner options
Explore your selling options
What's special
Nestled on a quiet loop next to Fanno Creek trail with walking access to downtown Tigard, a splash pad, food carts & more! This charming one-level home blends comfort, convenience and nature. As you walk in, you are greeted by an abundance of light from the skylight above. Spacious living room with a coved ceiling plus expansive windows brings the outdoors inside. Kitchen seamlessly flows into the family room & dining area. Light & bright primary suite with 2 skylights, vaulted ceiling & soaking tub with dual shower system & double sinks. Additionally, there are 2 more bedrooms and a full bathroom offering space for guests. This home boasts thoughtful updates including new furnace in 2021 with a Reme Halo Whole Home Air Purifier system, new garage door & newer windows. Relax on your patio while listening to the birds from Fanno Creek Park making it a nature lovers dream. Conveniently located just minutes from shopping, restaurants & major freeways.
Zillow last checked: 8 hours ago
Listing updated: September 17, 2025 at 04:48am
Listed by:
Carolyn Stepp 541-600-6662,
SmartLiving Real Estate
Bought with:
Maddy Keo, 201259910
Premiere Property Group, LLC
Source: RMLS (OR),MLS#: 742969038
Facts & features
Interior
Bedrooms & bathrooms
- Bedrooms: 3
- Bathrooms: 2
- Full bathrooms: 2
- Main level bathrooms: 2
Primary bedroom
- Features: Skylight, Sliding Doors, Bathtub With Shower, Double Closet, Double Sinks, Ensuite, Vaulted Ceiling
- Level: Main
Bedroom 2
- Features: French Doors
- Level: Main
Bedroom 3
- Level: Main
Family room
- Features: Family Room Kitchen Combo, Sliding Doors
- Level: Main
Kitchen
- Features: Down Draft, Eat Bar, Garden Window, Island, Double Oven
- Level: Main
Heating
- ENERGY STAR Qualified Equipment, Forced Air 95 Plus
Cooling
- Central Air
Appliances
- Included: Built In Oven, Cooktop, Dishwasher, Double Oven, Down Draft, ENERGY STAR Qualified Appliances, Free-Standing Refrigerator, Plumbed For Ice Maker, Stainless Steel Appliance(s), Washer/Dryer, Gas Water Heater
- Laundry: Laundry Room
Features
- High Ceilings, Soaking Tub, Vaulted Ceiling(s), Family Room Kitchen Combo, Eat Bar, Kitchen Island, Bathtub With Shower, Double Closet, Double Vanity, Cook Island, Tile
- Flooring: Hardwood, Tile
- Doors: French Doors, Sliding Doors
- Windows: Vinyl Frames, Garden Window(s), Skylight(s)
- Basement: Crawl Space
Interior area
- Total structure area: 1,591
- Total interior livable area: 1,591 sqft
Property
Parking
- Total spaces: 2
- Parking features: Driveway, Garage Door Opener, Attached, Extra Deep Garage
- Attached garage spaces: 2
- Has uncovered spaces: Yes
Accessibility
- Accessibility features: Caregiver Quarters, Garage On Main, Ground Level, Main Floor Bedroom Bath, Natural Lighting, One Level, Parking, Utility Room On Main, Accessibility
Features
- Levels: One
- Stories: 1
- Patio & porch: Patio
- Exterior features: Yard
- Fencing: Fenced
- Has view: Yes
- View description: Seasonal
Lot
- Size: 6,098 sqft
- Features: Level, Seasonal, SqFt 5000 to 6999
Details
- Parcel number: R1417201
Construction
Type & style
- Home type: SingleFamily
- Property subtype: Residential, Single Family Residence
Materials
- T111 Siding
- Foundation: Concrete Perimeter
- Roof: Composition
Condition
- Resale
- New construction: No
- Year built: 1987
Utilities & green energy
- Gas: Gas
- Sewer: Public Sewer
- Water: Public
Community & neighborhood
Location
- Region: Tigard
Other
Other facts
- Listing terms: Cash,Conventional,FHA,VA Loan
Price history
| Date | Event | Price |
|---|---|---|
| 9/17/2025 | Sold | $525,000-0.9%$330/sqft |
Source: | ||
| 8/21/2025 | Pending sale | $530,000$333/sqft |
Source: | ||
| 8/8/2025 | Price change | $530,000-1.9%$333/sqft |
Source: | ||
| 7/29/2025 | Price change | $540,000-1.8%$339/sqft |
Source: | ||
| 7/22/2025 | Price change | $550,000-0.9%$346/sqft |
Source: | ||
Public tax history
| Year | Property taxes | Tax assessment |
|---|---|---|
| 2025 | $5,826 +9.6% | $311,650 +3% |
| 2024 | $5,313 +2.8% | $302,580 +3% |
| 2023 | $5,171 +3% | $293,770 +3% |
Find assessor info on the county website
Neighborhood: Downtown
Nearby schools
GreatSchools rating
- 5/10James Templeton Elementary SchoolGrades: PK-5Distance: 0.8 mi
- 5/10Twality Middle SchoolGrades: 6-8Distance: 0.6 mi
- 4/10Tigard High SchoolGrades: 9-12Distance: 1.4 mi
Schools provided by the listing agent
- Elementary: Templeton
- Middle: Twality
- High: Tigard
Source: RMLS (OR). This data may not be complete. We recommend contacting the local school district to confirm school assignments for this home.
Get a cash offer in 3 minutes
Find out how much your home could sell for in as little as 3 minutes with a no-obligation cash offer.
Estimated market value
$518,500
Get a cash offer in 3 minutes
Find out how much your home could sell for in as little as 3 minutes with a no-obligation cash offer.
Estimated market value
$518,500
