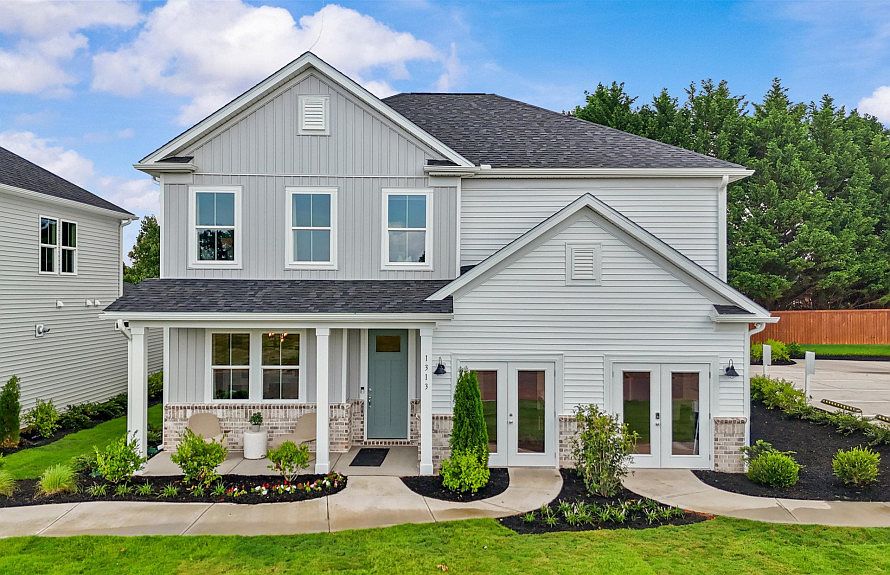New Construction – Spacious 4-Bedroom Home in Prime Location! Welcome to your future dream home! Currently under construction, this beautifully designed single-story residence offers 4 spacious bedrooms, 2 modern bathrooms, and a large open floorplan perfect for entertaining or relaxing with family. Nestled on a generous .24-acre homesite, this property provides both space and comfort inside and out. Step into a bright and airy living space featuring 7" luxury vinyl plank flooring, a sleek brick front accent, and a stunning tray ceiling in the Primary Bedroom. The heart of the home—the kitchen—boasts elegant white cabinets, a Whirlpool gas range, and a full suite of Whirlpool appliances, perfect for culinary enthusiasts. Enjoy year-round comfort and efficiency with a tankless water heater and thoughtful energy-saving features. Unwind on your covered patio, ideal for morning coffee or evening gatherings. This home is located in the convenient neighborhood of Fox Hollow, known for top-rated schools, making it perfect for families and commuters alike. Don’t miss this opportunity to own a brand-new home that combines quality, comfort, and convenience. Schedule your visit today! ________________________________________
Active
$349,880
1329 Capefox Dr, Spartanburg, SC 29303
4beds
1,850sqft
Single Family Residence
Built in 2025
10,454.4 Square Feet Lot
$348,600 Zestimate®
$189/sqft
$24/mo HOA
What's special
Tankless water heaterStunning tray ceilingLarge open floorplanWhirlpool gas rangeSleek brick front accentCovered patioElegant white cabinets
Call: (864) 400-1722
- 85 days
- on Zillow |
- 60 |
- 4 |
Zillow last checked: 7 hours ago
Listing updated: August 19, 2025 at 11:48am
Listed by:
Jaymie Dimbath 404-402-7628,
PULTE HOME COMPANY, LLC
Source: SAR,MLS#: 324984
Travel times
Schedule tour
Select your preferred tour type — either in-person or real-time video tour — then discuss available options with the builder representative you're connected with.
Facts & features
Interior
Bedrooms & bathrooms
- Bedrooms: 4
- Bathrooms: 2
- Full bathrooms: 2
Primary bedroom
- Level: First
- Area: 195
- Dimensions: 13x15
Bedroom 2
- Level: First
- Area: 110
- Dimensions: 10x11
Bedroom 3
- Level: First
- Area: 110
- Dimensions: 10x11
Bedroom 4
- Level: First
- Area: 110
- Dimensions: 10x11
Breakfast room
- Level: 10x10
- Dimensions: 1
Great room
- Level: First
- Area: 270
- Dimensions: 15x18
Kitchen
- Level: First
- Area: 140
- Dimensions: 10x14
Laundry
- Level: First
- Area: 56
- Dimensions: 7x8
Patio
- Level: First
- Area: 90
- Dimensions: 10x9
Heating
- Forced Air, Heat Pump, Natural Gas, Gas - Natural
Cooling
- Central Air, Electricity
Appliances
- Included: Dishwasher, Disposal, Free-Standing Range, Microwave, Gas Range, Gas, Tankless Water Heater
- Laundry: 1st Floor, Walk-In, Electric Dryer Hookup
Features
- Tray Ceiling(s), Attic Stairs Pulldown, Ceiling - Smooth, Solid Surface Counters, Open Floorplan, Walk-In Pantry, Smart Home
- Flooring: Carpet, Ceramic Tile, Luxury Vinyl
- Windows: Insulated Windows, Tilt-Out
- Has basement: No
- Attic: Pull Down Stairs,Storage
- Has fireplace: No
Interior area
- Total interior livable area: 1,850 sqft
- Finished area above ground: 1,850
- Finished area below ground: 0
Property
Parking
- Total spaces: 2
- Parking features: Attached, Garage, Garage Door Opener, Attached Garage
- Attached garage spaces: 2
- Has uncovered spaces: Yes
Features
- Levels: One
- Patio & porch: Patio, Porch
- Exterior features: Aluminum/Vinyl Trim
Lot
- Size: 10,454.4 Square Feet
- Dimensions: 147 x 43 x 132 x 52
Construction
Type & style
- Home type: SingleFamily
- Architectural style: Traditional
- Property subtype: Single Family Residence
Materials
- Brick Veneer, Vinyl Siding
- Foundation: Slab
- Roof: Architectural
Condition
- New construction: Yes
- Year built: 2025
Details
- Builder name: Pulte Homes
Utilities & green energy
- Sewer: Public Sewer
- Water: Available
Community & HOA
Community
- Security: Smoke Detector(s)
- Subdivision: Fox Hollow
HOA
- Has HOA: Yes
- HOA fee: $290 annually
Location
- Region: Spartanburg
Financial & listing details
- Price per square foot: $189/sqft
- Date on market: 6/7/2025
About the community
Welcome to Fox Hollow - award-winning Pulte Homes' newest addition to South Carolina's desirable Upcountry. A stunning collection of 76 homes is set along sidewalk-lined streets - all poised within the #1 school district in Spartanburg County. Residents enjoy the spoils of a tranquil community with easy access to major employers, travel corridors, everyday conveniences, and Downtown Spartanburg.
Source: Pulte

