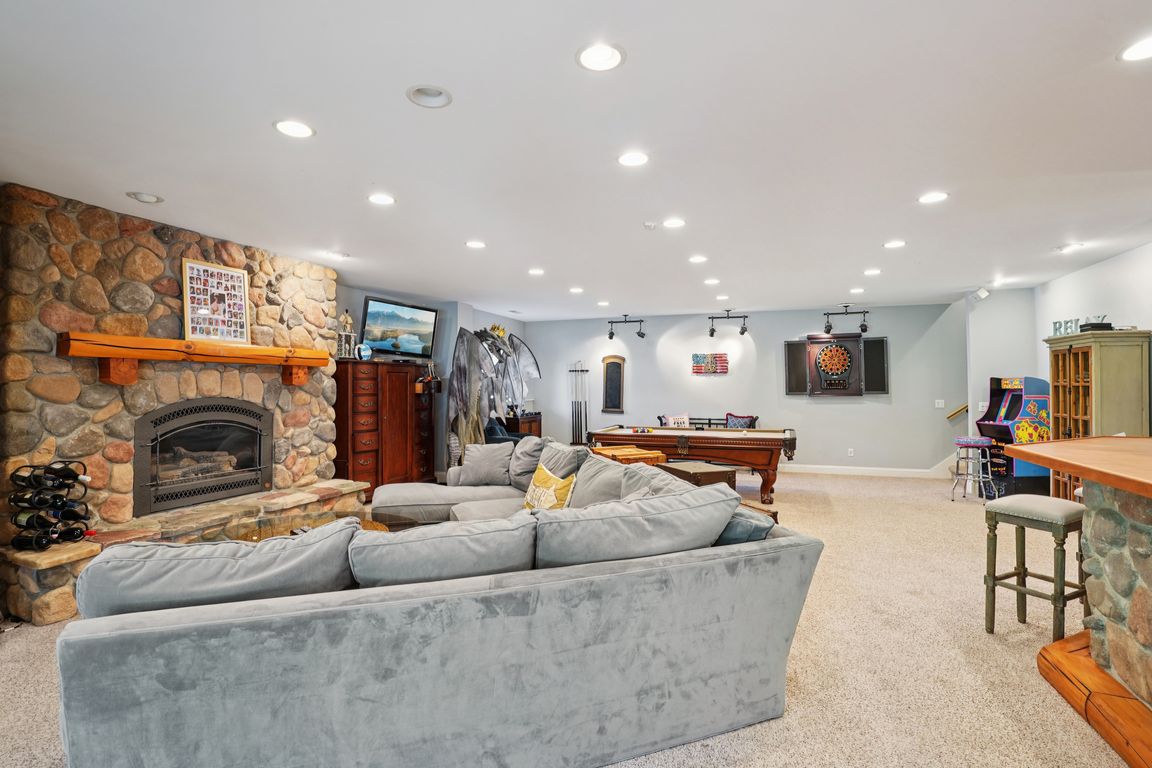
Active
$1,550,000
6beds
5,519sqft
1329 County Road D, Oregon, WI 53575
6beds
5,519sqft
Single family residence
Built in 2002
4.34 Acres
8 Attached garage spaces
$281 price/sqft
What's special
Full-size athletic poolScenic acreageAvp-grade sand volleyball courtContractor-sized garageUpdated utilitiesRefinished hardwoodsCustom firepit
Welcome to 1329 County Road D?your private gathering oasis just minutes from Madison and EPIC. Set on scenic acreage, this retreat features a full-size athletic pool with a lounge area and pergola, an AVP-grade sand volleyball court, and a custom firepit?perfect for hosting unforgettable summer nights. Inside, enjoy refinished hardwoods, updated ...
- 46 days |
- 696 |
- 34 |
Source: WIREX MLS,MLS#: 2008593 Originating MLS: South Central Wisconsin MLS
Originating MLS: South Central Wisconsin MLS
Travel times
Family Room
Kitchen
Primary Bedroom
Zillow last checked: 7 hours ago
Listing updated: October 23, 2025 at 09:55am
Listed by:
Aaron Weber 608-556-4179,
Compass Real Estate Wisconsin,
Kyle Wahlgren 608-622-6430,
Compass Real Estate Wisconsin
Source: WIREX MLS,MLS#: 2008593 Originating MLS: South Central Wisconsin MLS
Originating MLS: South Central Wisconsin MLS
Facts & features
Interior
Bedrooms & bathrooms
- Bedrooms: 6
- Bathrooms: 5
- Full bathrooms: 4
- 1/2 bathrooms: 1
Rooms
- Room types: Great Room
Primary bedroom
- Level: Upper
- Area: 378
- Dimensions: 21 x 18
Bedroom 2
- Level: Upper
- Area: 192
- Dimensions: 12 x 16
Bedroom 3
- Level: Upper
- Area: 144
- Dimensions: 12 x 12
Bedroom 4
- Level: Upper
- Area: 144
- Dimensions: 12 x 12
Bedroom 5
- Level: Upper
- Area: 156
- Dimensions: 12 x 13
Bathroom
- Features: Whirlpool, At least 1 Tub, Master Bedroom Bath: Full, Master Bedroom Bath, Master Bedroom Bath: Walk-In Shower, Master Bedroom Bath: Tub/No Shower
Dining room
- Level: Main
- Area: 156
- Dimensions: 12 x 13
Family room
- Level: Lower
- Area: 832
- Dimensions: 32 x 26
Kitchen
- Level: Main
- Area: 255
- Dimensions: 17 x 15
Living room
- Level: Main
- Area: 616
- Dimensions: 22 x 28
Heating
- Natural Gas, Propane, Forced Air
Cooling
- Central Air
Appliances
- Included: Range/Oven, Refrigerator, Dishwasher, Microwave, Disposal, Washer, Dryer, Water Softener
Features
- Walk-In Closet(s), Cathedral/vaulted ceiling, Central Vacuum, Breakfast Bar, Pantry, Kitchen Island
- Flooring: Wood or Sim.Wood Floors
- Basement: Full,Exposed,Full Size Windows,Walk-Out Access,Finished,Concrete
Interior area
- Total structure area: 5,519
- Total interior livable area: 5,519 sqft
- Finished area above ground: 3,989
- Finished area below ground: 1,530
Video & virtual tour
Property
Parking
- Total spaces: 8
- Parking features: 3 Car, Attached, Detached, Heated Garage, Garage Door Opener, 4 Car, Garage, Garage Door Over 8 Feet
- Attached garage spaces: 8
Features
- Levels: Two
- Stories: 2
- Patio & porch: Deck, Patio
- Pool features: In Ground
- Has spa: Yes
- Spa features: Bath
Lot
- Size: 4.34 Acres
Details
- Additional structures: Storage, Gazebo
- Parcel number: 050908299640
- Zoning: RH-2
Construction
Type & style
- Home type: SingleFamily
- Architectural style: Contemporary,Colonial
- Property subtype: Single Family Residence
Materials
- Vinyl Siding
Condition
- 21+ Years
- New construction: No
- Year built: 2002
Utilities & green energy
- Sewer: Septic Tank
- Water: Well
Community & HOA
Community
- Security: Security System
Location
- Region: Oregon
- Municipality: Oregon
Financial & listing details
- Price per square foot: $281/sqft
- Tax assessed value: $1,302,300
- Annual tax amount: $15,401
- Date on market: 9/12/2025
- Inclusions: Refrigerator, Stove/Oven, Dishwasher, Microwave, Pool Table, Swimming Pool Equipment, Pool Furniture And Gazebo.
- Exclusions: Seller Personal Property.