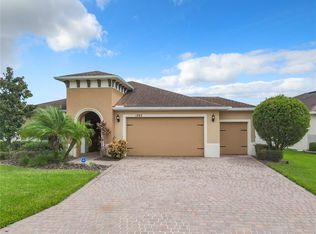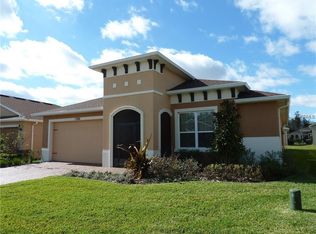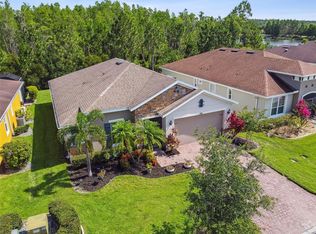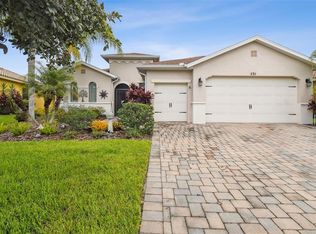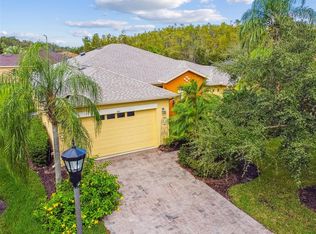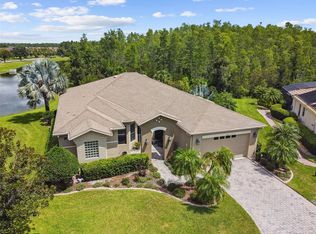Welcome to this sought-after 2013 St. Augustine model, featuring 3 bedrooms, 3 bathrooms, a den/study, and a private casita/in-law suite—perfect for multi-generational living or hosting guests in style. Nestled on an extra-wide, custom-landscaped lot close to the Palms Resort Amenities Center, this home offers the perfect blend of privacy, comfort, and resort-style living. Enter through a charming gated courtyard and step inside through a leaded glass front door into spacious open-concept living areas. The chef’s kitchen features granite countertops, an eat-at bar, and abundant cabinet and counter space—ideal for cooking and entertaining. The large primary suite boasts a generous walk-in closet and a luxurious en-suite bath with granite counters and a walk-in shower with built-in seat. A second bedroom is tucked away on the opposite side of the home for privacy, adjacent to a full guest bathroom. The separate casita offers its own private entrance from the courtyard and includes a kitchenette, full bathroom with walk-in shower, and plenty of space—making it an ideal guest suite or private home office. Enjoy the flexibility of a dedicated den/study, and unwind in the screened, covered lanai complete with an included hot tub—the perfect spot to relax after a long day. Additional features include: 2-car garage with dedicated golf cart charging. Whole-house water filtration system and New HVAC system (2019). This thoughtfully designed home offers both luxury and practicality in one of the area's most desirable quiet neighborhoods. This beautiful home combines comfort, functionality, and a premier location. Solivita is renowned for its vibrant 55+ community, offering an array of activities and amenities tailored to active adults. Whether you’re enjoying a round of golf, engaging in fitness classes, or simply strolling along scenic walking paths, this neighborhood promotes an active and fulfilling lifestyle with over 230 clubs, sports, and activities to choose from. Enjoy the community’s clubhouse, softball field, 14 swimming pools, an indoor walking track and indoor pool, and much more. Every day offers something new to explore and enjoy! This home also features easy access to nearby shops, dining, and health care, offering the perfect balance of privacy and lifestyle.Don't miss out! Schedule your private showing today!
For sale
$399,900
1329 Del Mar Dr, Poinciana, FL 34759
3beds
2,002sqft
Est.:
Single Family Residence
Built in 2013
6,429 Square Feet Lot
$391,700 Zestimate®
$200/sqft
$438/mo HOA
What's special
Separate casitaHot tubCharming gated courtyardGranite countertopsScreened covered lanaiLarge primary suiteLuxurious en-suite bath
- 148 days |
- 186 |
- 8 |
Zillow last checked: 8 hours ago
Listing updated: October 04, 2025 at 06:04pm
Listing Provided by:
Stan Wilson 850-496-3424,
PELLEGO, LLC 561-414-4614
Source: Stellar MLS,MLS#: S5131377 Originating MLS: Suncoast Tampa
Originating MLS: Suncoast Tampa

Tour with a local agent
Facts & features
Interior
Bedrooms & bathrooms
- Bedrooms: 3
- Bathrooms: 3
- Full bathrooms: 3
Rooms
- Room types: Den/Library/Office
Primary bedroom
- Features: Ceiling Fan(s), En Suite Bathroom, Walk-In Closet(s)
- Level: First
- Area: 171.87 Square Feet
- Dimensions: 13.11x13.11
Bedroom 2
- Features: Ceiling Fan(s), Built-in Closet
- Level: First
- Area: 123.9 Square Feet
- Dimensions: 11.8x10.5
Primary bathroom
- Features: Built-In Shower Bench, Dual Sinks, En Suite Bathroom, Granite Counters, Makeup/Vanity Space, Shower No Tub, Water Closet/Priv Toilet
- Level: First
Dining room
- Level: First
- Area: 185.76 Square Feet
- Dimensions: 14.4x12.9
Great room
- Features: Ceiling Fan(s)
- Level: First
- Area: 228 Square Feet
- Dimensions: 15x15.2
Kitchen
- Features: Breakfast Bar, Pantry, Exhaust Fan, Granite Counters
- Level: First
Library
- Features: Ceiling Fan(s)
- Level: First
- Area: 117 Square Feet
- Dimensions: 11.7x10
Heating
- Central, Electric
Cooling
- Central Air
Appliances
- Included: Dishwasher, Disposal, Dryer, Microwave, Range, Refrigerator, Washer, Water Filtration System
- Laundry: Inside
Features
- Cathedral Ceiling(s), Kitchen/Family Room Combo, Open Floorplan, Primary Bedroom Main Floor, Solid Wood Cabinets, Split Bedroom, Stone Counters, Thermostat, Walk-In Closet(s), In-Law Floorplan
- Flooring: Carpet, Luxury Vinyl
- Windows: Double Pane Windows, Window Treatments
- Has fireplace: No
Interior area
- Total structure area: 2,996
- Total interior livable area: 2,002 sqft
Video & virtual tour
Property
Parking
- Total spaces: 2
- Parking features: Driveway, Garage Door Opener, Golf Cart Parking
- Attached garage spaces: 2
- Has uncovered spaces: Yes
Features
- Levels: One
- Stories: 1
- Patio & porch: Covered, Enclosed, Screened
- Exterior features: Courtyard, Gray Water System, Irrigation System, Rain Gutters, Sprinkler Metered
- Has spa: Yes
- Spa features: Above Ground, Heated
Lot
- Size: 6,429 Square Feet
- Features: Corner Lot, Landscaped, Level, Near Golf Course
Details
- Parcel number: 282722933916000810
- Special conditions: None
Construction
Type & style
- Home type: SingleFamily
- Architectural style: Courtyard,Mediterranean
- Property subtype: Single Family Residence
Materials
- Block, Stucco
- Foundation: Slab
- Roof: Shingle
Condition
- New construction: No
- Year built: 2013
Details
- Builder model: Sy Augustine
- Builder name: AV Homes
Utilities & green energy
- Sewer: Public Sewer
- Water: Public
- Utilities for property: BB/HS Internet Available, Cable Connected, Electricity Connected, Fiber Optics, Fire Hydrant, Public, Sewer Connected, Sprinkler Meter, Sprinkler Recycled, Street Lights, Underground Utilities, Water Connected
Community & HOA
Community
- Features: Dock, Fishing, Buyer Approval Required, Gated Community - Guard, Golf Carts OK, Golf, Handicap Modified, Irrigation-Reclaimed Water, Park, Playground, Pool, Restaurant
- Security: Gated Community, Smoke Detector(s)
- Senior community: Yes
- Subdivision: SOLIVITA PH 7G-1
HOA
- Has HOA: Yes
- Amenities included: Basketball Court, Clubhouse, Elevator(s), Fence Restrictions, Fitness Center, Gated, Golf Course, Handicap Modified, Optional Additional Fees, Park, Pickleball Court(s), Playground, Pool, Recreation Facilities, Security, Shuffleboard Court, Spa/Hot Tub, Tennis Court(s), Trail(s), Wheelchair Access
- Services included: 24-Hour Guard, Cable TV, Community Pool, Internet, Maintenance Grounds, Manager, Recreational Facilities, Security
- HOA fee: $438 monthly
- HOA name: RealManage (HOA) Lorrie Gutzmer
- HOA phone: 855-494-1804
- Pet fee: $0 monthly
Location
- Region: Poinciana
Financial & listing details
- Price per square foot: $200/sqft
- Tax assessed value: $302,525
- Annual tax amount: $3,717
- Date on market: 7/28/2025
- Cumulative days on market: 98 days
- Listing terms: Cash,Conventional,VA Loan
- Ownership: Fee Simple
- Total actual rent: 0
- Electric utility on property: Yes
- Road surface type: Asphalt
Estimated market value
$391,700
$372,000 - $411,000
$2,087/mo
Price history
Price history
| Date | Event | Price |
|---|---|---|
| 7/28/2025 | Listed for sale | $399,900+48.1%$200/sqft |
Source: | ||
| 1/3/2014 | Sold | $270,100$135/sqft |
Source: Public Record Report a problem | ||
Public tax history
Public tax history
| Year | Property taxes | Tax assessment |
|---|---|---|
| 2024 | $2,106 +2.4% | $202,007 +3% |
| 2023 | $2,056 +2.6% | $196,123 +3% |
| 2022 | $2,004 -0.5% | $190,411 +3% |
Find assessor info on the county website
BuyAbility℠ payment
Est. payment
$3,011/mo
Principal & interest
$1920
Property taxes
$513
Other costs
$578
Climate risks
Neighborhood: 34759
Nearby schools
GreatSchools rating
- 1/10Palmetto Elementary SchoolGrades: PK-5Distance: 2.9 mi
- 3/10Lake Marion Creek Elementary SchoolGrades: 6-8Distance: 4.2 mi
- 3/10Haines City Senior High SchoolGrades: PK,9-12Distance: 6.5 mi
- Loading
- Loading
