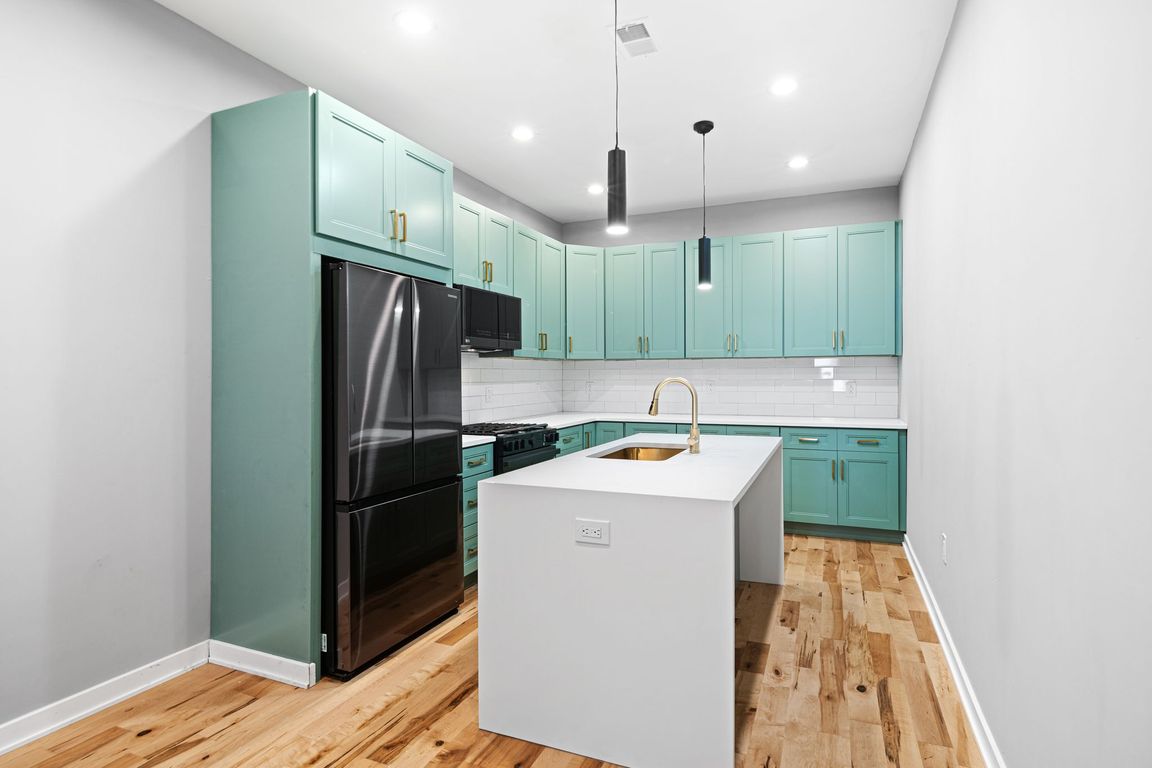
For salePrice cut: $5K (9/5)
$729,000
3beds
2,800sqft
1329 Dickinson St, Philadelphia, PA 19147
3beds
2,800sqft
Townhouse
Built in 1900
992 Sqft
Open parking
$260 price/sqft
What's special
Quartz countertopsFully finished basementCustom cabinetryTop-of-the-line stainless steel appliancesPrivate roof deckStunning primary suiteLuxurious living space
Welcome to 1329 Dickinson Street, a meticulously renovated 3-bedroom, 2.5-bath home offering over 2,800 square feet of luxurious living space in one of South Philadelphia’s most sought-after neighborhoods — just steps from the vibrant Passyunk Avenue corridor. From the moment you enter, you'll be captivated by the thoughtful design, high-end ...
- 204 days |
- 612 |
- 10 |
Source: Bright MLS,MLS#: PAPH2464184
Travel times
Kitchen
Living Room
Primary Bedroom
Zillow last checked: 7 hours ago
Listing updated: September 05, 2025 at 09:10am
Listed by:
Michele Iannella 267-701-9443,
OCF Realty LLC - Philadelphia (215) 735-7368
Source: Bright MLS,MLS#: PAPH2464184
Facts & features
Interior
Bedrooms & bathrooms
- Bedrooms: 3
- Bathrooms: 3
- Full bathrooms: 2
- 1/2 bathrooms: 1
- Main level bathrooms: 1
Rooms
- Room types: Living Room, Dining Room, Primary Bedroom, Kitchen, Family Room
Primary bedroom
- Level: Unspecified
Dining room
- Level: Unspecified
Family room
- Level: Unspecified
Kitchen
- Features: Kitchen - Gas Cooking
- Level: Main
- Area: 0 Square Feet
- Dimensions: 0 X 0
Living room
- Level: Main
- Area: 0 Square Feet
- Dimensions: 0 X 0
Heating
- Forced Air, Natural Gas
Cooling
- Central Air, Electric
Appliances
- Included: Gas Water Heater
- Laundry: Has Laundry
Features
- Ceiling Fan(s), Eat-in Kitchen, 9'+ Ceilings
- Basement: Finished
- Has fireplace: No
Interior area
- Total structure area: 2,800
- Total interior livable area: 2,800 sqft
- Finished area above ground: 2,800
- Finished area below ground: 0
Video & virtual tour
Property
Parking
- Parking features: On Street
- Has uncovered spaces: Yes
Accessibility
- Accessibility features: None
Features
- Levels: Three
- Stories: 3
- Exterior features: Sidewalks, Street Lights
- Pool features: None
Lot
- Size: 992 Square Feet
- Dimensions: 15.00 x 65.00
Details
- Additional structures: Above Grade, Below Grade
- Parcel number: 012438000
- Zoning: RSA5
- Special conditions: Standard
Construction
Type & style
- Home type: Townhouse
- Architectural style: Traditional
- Property subtype: Townhouse
Materials
- Masonry
- Foundation: Brick/Mortar
- Roof: Flat
Condition
- New construction: No
- Year built: 1900
Utilities & green energy
- Sewer: Public Sewer
- Water: Public
Community & HOA
Community
- Subdivision: Passyunk Square
HOA
- Has HOA: No
Location
- Region: Philadelphia
- Municipality: PHILADELPHIA
Financial & listing details
- Price per square foot: $260/sqft
- Tax assessed value: $475,200
- Annual tax amount: $6,651
- Date on market: 4/10/2025
- Listing agreement: Exclusive Right To Sell
- Listing terms: Conventional,Cash,FHA
- Inclusions: Appliances At The Property
- Ownership: Fee Simple