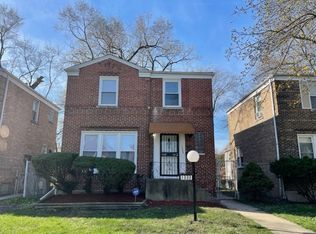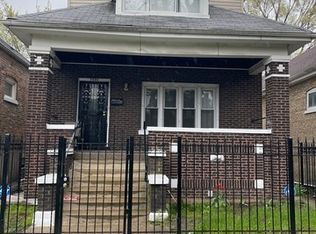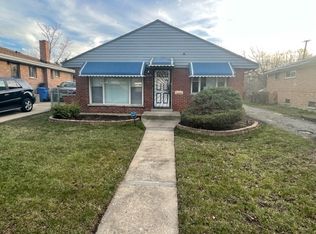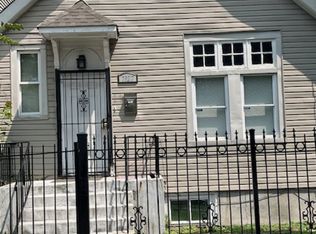House already appraised higher than current list price! Previous deal fell a week prior to closing! Great family home on a cul-de-sac of the city that feels like the suburbs! Updated with newer kitchen boasting cherry cabinets, granite counters and Stainless steel appliances. Refinished hardwood floors on 1st and 2nd levels. Newer roof, windows & HVAC. Move right in this family home! Finished basement. Oversized yard. Immediate occupancy will be delivered at closing.
Pending
$219,900
1329 E 89th Pl, Chicago, IL 60619
4beds
1,400sqft
Est.:
Single Family Residence
Built in 1949
6,364.12 Square Feet Lot
$220,000 Zestimate®
$157/sqft
$-- HOA
What's special
Finished basementOversized yardGranite countersCherry cabinetsNewer roofRefinished hardwood floorsStainless steel appliances
- 68 days |
- 14 |
- 0 |
Zillow last checked: 8 hours ago
Listing updated: November 18, 2025 at 02:52pm
Listing courtesy of:
Vivienne Rose Taylor 773-745-1000,
Chicagoland Brokers Inc.
Source: MRED as distributed by MLS GRID,MLS#: 12492737
Facts & features
Interior
Bedrooms & bathrooms
- Bedrooms: 4
- Bathrooms: 2
- Full bathrooms: 2
Rooms
- Room types: No additional rooms
Primary bedroom
- Features: Flooring (Hardwood)
- Level: Second
- Area: 130 Square Feet
- Dimensions: 13X10
Bedroom 2
- Features: Flooring (Hardwood)
- Level: Second
- Area: 120 Square Feet
- Dimensions: 10X12
Bedroom 3
- Features: Flooring (Hardwood)
- Level: Second
- Area: 99 Square Feet
- Dimensions: 11X9
Bedroom 4
- Features: Flooring (Hardwood)
- Level: Main
- Area: 120 Square Feet
- Dimensions: 12X10
Dining room
- Features: Flooring (Hardwood)
- Level: Main
- Area: 168 Square Feet
- Dimensions: 14X12
Family room
- Features: Flooring (Ceramic Tile)
- Level: Basement
- Area: 324 Square Feet
- Dimensions: 18X18
Kitchen
- Features: Flooring (Ceramic Tile)
- Level: Main
- Area: 140 Square Feet
- Dimensions: 14X10
Laundry
- Features: Flooring (Ceramic Tile)
- Level: Basement
- Area: 48 Square Feet
- Dimensions: 6X8
Living room
- Features: Flooring (Hardwood), Window Treatments (Blinds)
- Level: Main
- Area: 280 Square Feet
- Dimensions: 20X14
Heating
- Natural Gas
Cooling
- Central Air
Appliances
- Included: Range, Microwave, Dishwasher, Refrigerator
Features
- Basement: Finished,Full
Interior area
- Total structure area: 0
- Total interior livable area: 1,400 sqft
Property
Parking
- Total spaces: 2
- Parking features: Garage Door Opener, Garage Owned, Detached, Garage
- Garage spaces: 2
- Has uncovered spaces: Yes
Accessibility
- Accessibility features: No Disability Access
Features
- Stories: 2
- Patio & porch: Patio
- Fencing: Fenced
Lot
- Size: 6,364.12 Square Feet
- Dimensions: 78X135
- Features: Corner Lot, Irregular Lot
Details
- Parcel number: 25022170010000
- Special conditions: None
Construction
Type & style
- Home type: SingleFamily
- Architectural style: Georgian
- Property subtype: Single Family Residence
Materials
- Brick
- Foundation: Brick/Mortar
- Roof: Asphalt
Condition
- New construction: No
- Year built: 1949
- Major remodel year: 2016
Utilities & green energy
- Electric: Circuit Breakers
- Sewer: Public Sewer
- Water: Lake Michigan, Public
Community & HOA
HOA
- Services included: None
Location
- Region: Chicago
Financial & listing details
- Price per square foot: $157/sqft
- Tax assessed value: $129,990
- Annual tax amount: $2,749
- Date on market: 10/10/2025
- Ownership: Fee Simple
Estimated market value
$220,000
$209,000 - $231,000
$2,924/mo
Price history
Price history
| Date | Event | Price |
|---|---|---|
| 11/18/2025 | Pending sale | $219,900$157/sqft |
Source: | ||
| 10/10/2025 | Listed for sale | $219,900-4.3%$157/sqft |
Source: | ||
| 10/10/2025 | Listing removed | $229,900$164/sqft |
Source: | ||
| 9/19/2025 | Listed for sale | $229,900-2.2%$164/sqft |
Source: | ||
| 9/19/2025 | Listing removed | $235,000$168/sqft |
Source: | ||
Public tax history
Public tax history
| Year | Property taxes | Tax assessment |
|---|---|---|
| 2023 | $2,749 +2.5% | $12,999 |
| 2022 | $2,682 +2.3% | $12,999 |
| 2021 | $2,621 -19.3% | $12,999 -10.6% |
Find assessor info on the county website
BuyAbility℠ payment
Est. payment
$1,522/mo
Principal & interest
$1100
Property taxes
$345
Home insurance
$77
Climate risks
Neighborhood: Calumet Heights
Nearby schools
GreatSchools rating
- 3/10Mcdowell Elementary SchoolGrades: PK-5Distance: 0.1 mi
- 8/10Washington H Elementary SchoolGrades: PK-8Distance: 0.4 mi
- 1/10Bowen High SchoolGrades: 9-12Distance: 1.8 mi
Schools provided by the listing agent
- District: 299
Source: MRED as distributed by MLS GRID. This data may not be complete. We recommend contacting the local school district to confirm school assignments for this home.
- Loading




