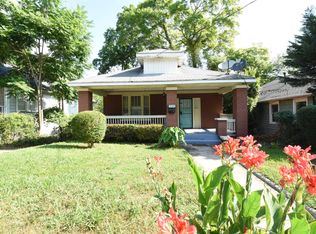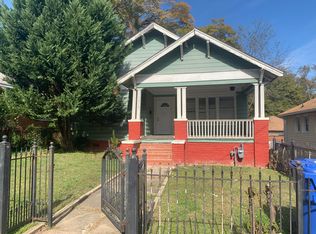This perfectly charming craftsman in an ideal West End location is steps from the Westside Beltline, restaurants and breweries at Lee+White, and boasts fast and easy access to destinations all over Atlanta. An enormous front porch welcomes your guests. Enter to a cozy living room with masonry fireplace and French doors leading into a light filled den. Beautiful original features include built-in, paned cabinets flanking the fireplace, crown molding throughout, and original hardwood floors in living, dining, primary bedrooms and den. Finished room in the basement offers additional living space, with laundry closet and half bath. The home features new stainless appliances, new HVAC and ductwork, new plumbing and sewer lines, and renovated bathrooms. The basement opens out to a deck and huge backyard with enormous potential for entertaining year-round. Add your finishing touches and take this delightful home to the next level.
This property is off market, which means it's not currently listed for sale or rent on Zillow. This may be different from what's available on other websites or public sources.


