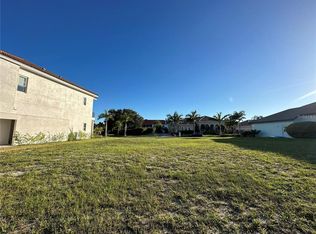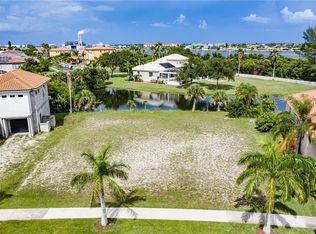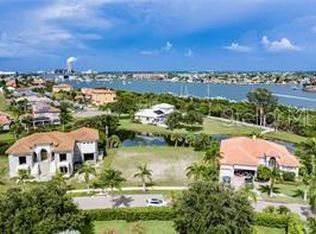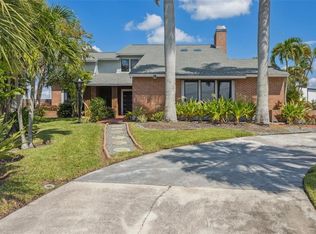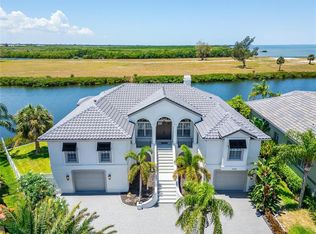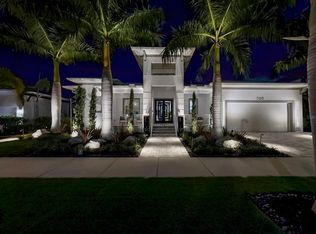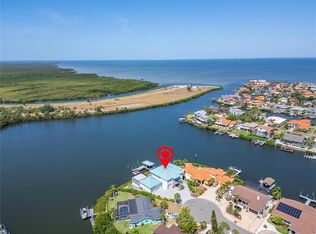Preferred lender offering 1.25% credit toward buyer’s closing costs (subject to lender approval and buyer qualification). Step into elegance and coastal sophistication with this custom-built Mediterranean masterpiece, located in the prestigious 24-hour gated waterfront community of Andalucia, nestled on a private peninsula in Tampa Bay. This block-constructed residence offers nearly 5,000 sq ft of heated living space and over 8,200 total sq ft, thoughtfully designed for style, comfort, and function. With 4 spacious bedrooms, 3 full bathrooms, and 2 half baths, every corner of this home delivers luxury living at its finest. From the moment you arrive, you'll be greeted by a grand entryway with majestic dual staircases and a custom 8x8 ft fountain, setting the tone for what’s inside. Soaring 15-foot cathedral ceilings and wood-look porcelain tile floors create a breathtaking ambiance throughout the open-concept main level. The gourmet kitchen is a chef’s dream, featuring quartz countertops with waterfall edges, real wood cabinetry, high-end stainless steel appliances, and a gas cooktop. The expansive living area seamlessly flows onto a covered balcony with stunning water views, the perfect setting for entertaining or relaxing. But the true sanctuary of this home is the luxurious primary suite. Exceptionally spacious and filled with natural light, the room opens up to the main balcony through custom 90-degree pocket sliding doors, offering front-row seats to the sunset. Enjoy the comfort of motorized blackout shades, and escape to your own retreat with a fully customized walk-in closet that’s as stylish as it is functional. The en-suite bathroom feels like a spa, featuring a freestanding soaking tub, 15x4 ft walk-in shower with a 40-inch rain head, dual vanities, and backlit smart mirrors for the perfect glow. On the lower level, discover multiple bonus rooms ideal for a game room, gym, or media lounge plus a flexible office space with its own private entrance, perfect for working from home or transforming into an epic man cave. Car lovers will be thrilled with the oversized 3-car garage with finished flooring, easily fitting up to 5 vehicles depending on size. Love the outdoors? There’s ample room to build your dream pool, and from the second-level terraces, you’ll enjoy sunrise views from one side and sunsets from the other... a true Florida dream. As a resident of Andalucia, you’ll enjoy access to resort-style amenities including a private marina (slips for rent or purchase), clubhouse, community pool, tennis courts, playground, and a scenic fishing pier overlooking Tampa Bay.
For sale
Price cut: $50K (11/6)
$1,649,999
1329 Jumana Loop, Apollo Beach, FL 33572
4beds
4,967sqft
Est.:
Single Family Residence
Built in 2023
0.25 Acres Lot
$1,581,600 Zestimate®
$332/sqft
$317/mo HOA
What's special
Motorized blackout shadesBlock-constructed residenceGourmet kitchenWood-look porcelain tile floorsBacklit smart mirrorsGas cooktopHigh-end stainless steel appliances
- 158 days |
- 353 |
- 19 |
Zillow last checked: 8 hours ago
Listing updated: December 04, 2025 at 08:41am
Listing Provided by:
Carlos Lopez Sotomayor 407-963-2955,
RESOURCE ONE REALTY 407-970-3879,
Gisselle Lopez Santiago 407-600-4503,
RESOURCE ONE REALTY
Source: Stellar MLS,MLS#: O6324823 Originating MLS: Osceola
Originating MLS: Osceola

Tour with a local agent
Facts & features
Interior
Bedrooms & bathrooms
- Bedrooms: 4
- Bathrooms: 6
- Full bathrooms: 4
- 1/2 bathrooms: 2
Primary bedroom
- Features: Walk-In Closet(s)
- Level: Second
Bedroom 1
- Features: En Suite Bathroom, Walk-In Closet(s)
- Level: Second
Bedroom 2
- Features: En Suite Bathroom, Walk-In Closet(s)
- Level: Second
Bedroom 3
- Features: Walk-In Closet(s)
- Level: First
Primary bathroom
- Features: Multiple Shower Heads
- Level: Second
Dining room
- Level: Second
Family room
- Level: First
Kitchen
- Level: Second
Living room
- Level: Second
Office
- Features: Built-in Features
- Level: First
Heating
- Electric
Cooling
- Central Air
Appliances
- Included: Oven, Cooktop, Dishwasher, Dryer, Microwave, Refrigerator, Washer
- Laundry: Laundry Closet, Laundry Room
Features
- Built-in Features, Eating Space In Kitchen, High Ceilings, Kitchen/Family Room Combo, Open Floorplan, Walk-In Closet(s)
- Flooring: Tile
- Doors: Sliding Doors
- Windows: Blinds, Shades, Window Treatments
- Has fireplace: No
Interior area
- Total structure area: 8,292
- Total interior livable area: 4,967 sqft
Video & virtual tour
Property
Parking
- Total spaces: 3
- Parking features: Garage - Attached
- Attached garage spaces: 3
Features
- Levels: Two
- Stories: 2
- Exterior features: Lighting, Private Mailbox
- Has view: Yes
- View description: Water, Pond
- Has water view: Yes
- Water view: Water,Pond
- Waterfront features: Waterfront
Lot
- Size: 0.25 Acres
- Dimensions: 92.27 x 120
Details
- Parcel number: U2031195Q60000000T29E.0
- Zoning: PD
- Special conditions: None
Construction
Type & style
- Home type: SingleFamily
- Property subtype: Single Family Residence
Materials
- Block, Stucco
- Foundation: Block
- Roof: Tile
Condition
- New construction: No
- Year built: 2023
Utilities & green energy
- Sewer: Public Sewer
- Water: Public
- Utilities for property: Cable Available, Public
Community & HOA
Community
- Features: Community Boat Ramp, Marina, Water Access, Waterfront, Clubhouse, Gated Community - Guard, Tennis Court(s)
- Security: Gated Community, Security Gate
- Subdivision: LEEN SUB
HOA
- Has HOA: Yes
- Amenities included: Clubhouse, Gated, Security, Tennis Court(s)
- HOA fee: $317 monthly
- HOA name: GREENACRE
- HOA phone: 813-936-4167
- Second HOA name: ANDALUCIA MASTER ASSOCIATION
- Pet fee: $0 monthly
Location
- Region: Apollo Beach
Financial & listing details
- Price per square foot: $332/sqft
- Tax assessed value: $1,203,267
- Annual tax amount: $18,865
- Date on market: 7/10/2025
- Cumulative days on market: 159 days
- Listing terms: Cash,Conventional,VA Loan
- Ownership: Fee Simple
- Total actual rent: 0
- Road surface type: Asphalt
Estimated market value
$1,581,600
$1.50M - $1.66M
$7,581/mo
Price history
Price history
| Date | Event | Price |
|---|---|---|
| 11/6/2025 | Price change | $1,649,999-2.9%$332/sqft |
Source: | ||
| 7/10/2025 | Listed for sale | $1,699,999+25.9%$342/sqft |
Source: | ||
| 4/10/2023 | Sold | $1,350,000-10%$272/sqft |
Source: | ||
| 3/24/2023 | Pending sale | $1,500,000$302/sqft |
Source: | ||
| 3/14/2023 | Listed for sale | $1,500,000+130.8%$302/sqft |
Source: | ||
Public tax history
Public tax history
| Year | Property taxes | Tax assessment |
|---|---|---|
| 2024 | $18,866 +472.8% | $1,095,233 +674.2% |
| 2023 | $3,294 +38.6% | $141,467 +10% |
| 2022 | $2,376 +30.6% | $128,606 +43.4% |
Find assessor info on the county website
BuyAbility℠ payment
Est. payment
$11,588/mo
Principal & interest
$8219
Property taxes
$2475
Other costs
$894
Climate risks
Neighborhood: 33572
Nearby schools
GreatSchools rating
- 7/10Apollo Beach Elementary SchoolGrades: PK-5Distance: 1.8 mi
- 2/10Eisenhower Middle SchoolGrades: 2-3,5-12Distance: 4.2 mi
- 4/10Lennard High SchoolGrades: 9-12Distance: 4.1 mi
Schools provided by the listing agent
- Elementary: Apollo Beach-HB
- Middle: Eisenhower-HB
- High: Lennard-HB
Source: Stellar MLS. This data may not be complete. We recommend contacting the local school district to confirm school assignments for this home.
- Loading
- Loading
