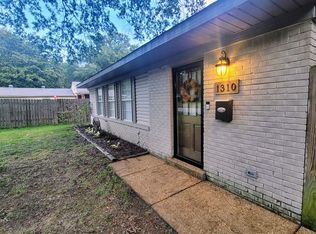Beautifully renovated 4 BR 2 BA in Colonial Acres with LOTS of space! The original hardwood floors have been beautifully refinished and new flooring installed throughout the rest of the home. The kitchen is spacious along with a large laundry room and 15x21 sunroom or second living space! The fenced back yard has lots of space along with a patio. This home has a new roof, new flooring, cabinets, appliances, some new windows, paint and landscaping!Come view this one today!
This property is off market, which means it's not currently listed for sale or rent on Zillow. This may be different from what's available on other websites or public sources.

