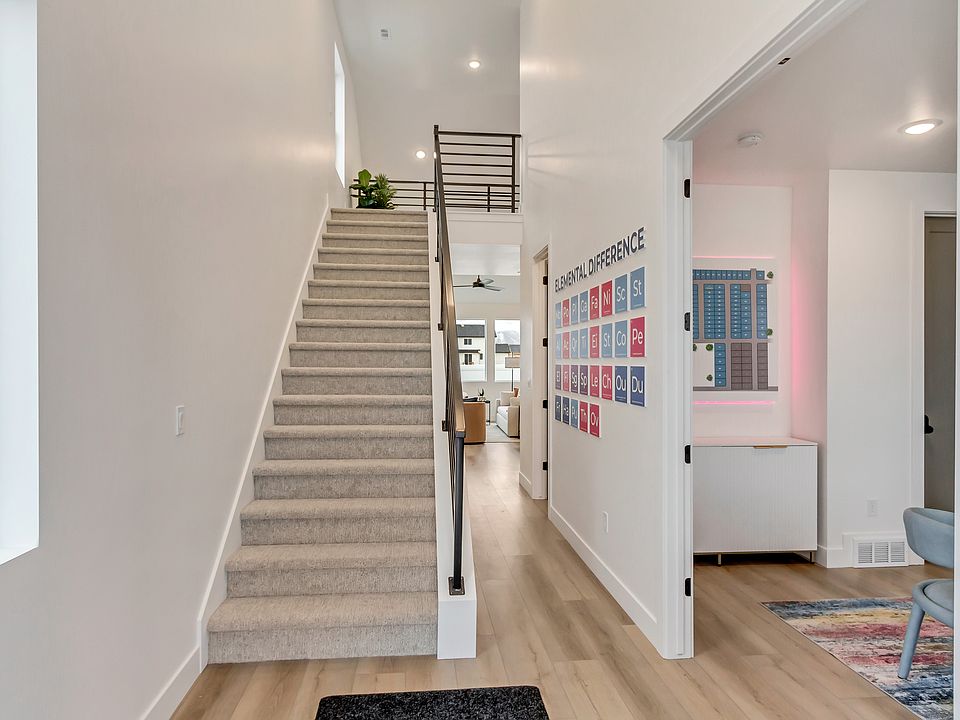MOVE IN READY and BRAND NEW! Discover the Bomont plan, offering a bright open layout with a spacious great room and a beautifully designed kitchen featuring a large island and walk-in pantry. The main-floor flex space is perfect for a home office or extra lounge area. Upstairs boasts 4 generous bedrooms, including a luxurious primary suite. Enjoy breathtaking mountain views, upscale finishes, a roomy 2-car garage, and room to grow with a full unfinished basement!
New construction
$619,100
1329 N 1525 E #64, Payson, UT 84651
4beds
3,412sqft
Single Family Residence
Built in 2025
7,840.8 Square Feet Lot
$619,100 Zestimate®
$181/sqft
$78/mo HOA
What's special
Breathtaking mountain viewsMain-floor flex spaceLarge islandWalk-in pantryBeautifully designed kitchenSpacious great roomLuxurious primary suite
- 49 days |
- 176 |
- 26 |
Zillow last checked: 7 hours ago
Listing updated: September 26, 2025 at 01:54pm
Listed by:
Desiree Eddy 801-574-9050,
Primed Real Estate LLC,
Sandy Ewing 801-652-4424,
Primed Real Estate LLC
Source: UtahRealEstate.com,MLS#: 2110434
Travel times
Schedule tour
Facts & features
Interior
Bedrooms & bathrooms
- Bedrooms: 4
- Bathrooms: 3
- Full bathrooms: 1
- 3/4 bathrooms: 1
- 1/2 bathrooms: 1
- Partial bathrooms: 1
Rooms
- Room types: Master Bathroom, Den/Office, Great Room
Primary bedroom
- Level: Second
Heating
- Forced Air, Central
Cooling
- Central Air, Ceiling Fan(s)
Appliances
- Included: Disposal, Free-Standing Range
Features
- Walk-In Closet(s)
- Flooring: Carpet
- Windows: None, Double Pane Windows
- Basement: Full
- Has fireplace: No
Interior area
- Total structure area: 3,412
- Total interior livable area: 3,412 sqft
- Finished area above ground: 2,385
Property
Parking
- Total spaces: 4
- Parking features: Garage
- Garage spaces: 2
- Uncovered spaces: 2
Features
- Levels: Two
- Stories: 3
- Exterior features: Entry (Foyer)
- Has view: Yes
- View description: Mountain(s)
Lot
- Size: 7,840.8 Square Feet
- Features: Sprinkler: Auto-Part, Drip Irrigation: Auto-Part
- Residential vegetation: Landscaping: Part
Details
- Parcel number: 347660064
- Zoning description: Single-Family
Construction
Type & style
- Home type: SingleFamily
- Property subtype: Single Family Residence
Materials
- Stone, Stucco, Cement Siding
- Roof: Asphalt,Pitched
Condition
- Blt./Standing
- New construction: Yes
- Year built: 2025
Details
- Builder name: Element Homes
- Warranty included: Yes
Utilities & green energy
- Water: Culinary
- Utilities for property: Natural Gas Connected, Electricity Connected, Sewer Connected, Water Connected
Green energy
- Green verification: ENERGY STAR Certified Homes
Community & HOA
Community
- Features: Sidewalks
- Subdivision: Arrowhead Ranch
HOA
- Has HOA: Yes
- Amenities included: Trail(s)
- HOA fee: $78 monthly
- HOA name: Mihi Management
- HOA phone: 801-835-2403
Location
- Region: Payson
Financial & listing details
- Price per square foot: $181/sqft
- Annual tax amount: $1
- Date on market: 9/9/2025
- Listing terms: Cash,Conventional,FHA,VA Loan
- Inclusions: Ceiling Fan
- Acres allowed for irrigation: 0
- Electric utility on property: Yes
- Road surface type: Paved
About the community
ParkTrails
Discover Arrowhead Ranch, a beautiful new home community in Payson, Utah, where comfort and quality meet modern design. Featuring thoughtfully crafted homes with open-concept layouts, high-end finishes, and energy-efficient features, this neighborhood offers options for families and individuals alike.
Surrounded by stunning mountain views, Arrowhead Ranch provides a peaceful retreat with convenient access to local parks, schools, and amenities. Outdoor enthusiasts will love the proximity to hiking and biking trails, while the community's charm makes it a perfect place to call home.
Experience the perfect blend of modern living and small-town warmth at Arrowhead Ranch.
Source: Element Homes
