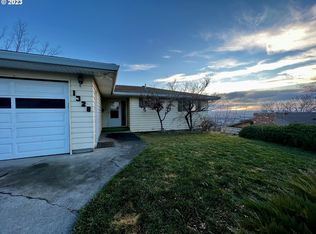Sold
$500,000
1329 NW Horn Ave, Pendleton, OR 97801
4beds
2,631sqft
Residential, Single Family Residence
Built in 1972
9,147.6 Square Feet Lot
$501,500 Zestimate®
$190/sqft
$2,378 Estimated rent
Home value
$501,500
$476,000 - $527,000
$2,378/mo
Zestimate® history
Loading...
Owner options
Explore your selling options
What's special
Sitting prominently on the corner of NW Horn Ave and NW King Ave this impeccably maintained home boasts 4 bedrooms and 3 bathroom.The Living room offers panoramic views to the South and West. Enjoy the gas fireplace insert during the cooler months. The well appointed kitchen offer stone counter tops and stainless steel appliances. This home has the primary suite on the main floor along with two other bedrooms. downstairs you will find another bedroom with its own bathroom. access to the garage is downstairs also. There are two driveways for this home and the main living level can be accessed without using stairs. Outside you will find a covered patio off the family room. The property is landscaped and well taken care of inside and out. Make an appointment today!
Zillow last checked: 8 hours ago
Listing updated: September 21, 2025 at 10:40am
Listed by:
Jed Hummell 541-969-2887,
Coldwell Banker Farley Company
Bought with:
Jason VanNice, 201226539
Coldwell Banker Farley Company
Source: RMLS (OR),MLS#: 500638575
Facts & features
Interior
Bedrooms & bathrooms
- Bedrooms: 4
- Bathrooms: 3
- Full bathrooms: 3
- Main level bathrooms: 2
Primary bedroom
- Level: Main
Bedroom 2
- Level: Main
Bedroom 3
- Level: Main
Bedroom 4
- Level: Lower
Dining room
- Level: Main
Kitchen
- Level: Main
Living room
- Level: Main
Heating
- Forced Air 90
Cooling
- Central Air
Appliances
- Included: Dishwasher, Disposal, Free-Standing Range, Free-Standing Refrigerator, Microwave, Plumbed For Ice Maker, Stainless Steel Appliance(s), Gas Water Heater
Features
- Granite
- Windows: Double Pane Windows, Vinyl Frames
- Basement: Crawl Space,Partial
- Number of fireplaces: 1
- Fireplace features: Gas, Insert
Interior area
- Total structure area: 2,631
- Total interior livable area: 2,631 sqft
Property
Parking
- Total spaces: 2
- Parking features: Driveway, On Street, Tuck Under
- Garage spaces: 2
- Has uncovered spaces: Yes
Accessibility
- Accessibility features: Minimal Steps, Accessibility
Features
- Stories: 2
- Has view: Yes
- View description: Territorial
Lot
- Size: 9,147 sqft
- Features: Corner Lot, Level, Sloped, SqFt 7000 to 9999
Details
- Parcel number: 103308
Construction
Type & style
- Home type: SingleFamily
- Architectural style: Daylight Ranch
- Property subtype: Residential, Single Family Residence
Materials
- Cement Siding
- Foundation: Concrete Perimeter
- Roof: Composition
Condition
- Resale
- New construction: No
- Year built: 1972
Utilities & green energy
- Gas: Gas
- Sewer: Public Sewer
- Water: Public
Community & neighborhood
Location
- Region: Pendleton
Other
Other facts
- Listing terms: Cash,Conventional,FHA,VA Loan
- Road surface type: Paved
Price history
| Date | Event | Price |
|---|---|---|
| 9/19/2025 | Sold | $500,000-2.9%$190/sqft |
Source: | ||
| 8/10/2025 | Pending sale | $515,000$196/sqft |
Source: | ||
| 7/7/2025 | Listed for sale | $515,000$196/sqft |
Source: | ||
| 6/27/2025 | Pending sale | $515,000$196/sqft |
Source: | ||
| 5/22/2025 | Listed for sale | $515,000$196/sqft |
Source: | ||
Public tax history
| Year | Property taxes | Tax assessment |
|---|---|---|
| 2024 | $4,735 +5.4% | $255,650 +6.1% |
| 2022 | $4,494 +2.5% | $240,990 +3% |
| 2021 | $4,384 +12.2% | $233,980 +11.6% |
Find assessor info on the county website
Neighborhood: 97801
Nearby schools
GreatSchools rating
- NAPendleton Early Learning CenterGrades: PK-KDistance: 1 mi
- 5/10Sunridge Middle SchoolGrades: 6-8Distance: 2.2 mi
- 5/10Pendleton High SchoolGrades: 9-12Distance: 0.4 mi
Schools provided by the listing agent
- Elementary: Washington
- Middle: Sunridge
- High: Pendleton
Source: RMLS (OR). This data may not be complete. We recommend contacting the local school district to confirm school assignments for this home.

Get pre-qualified for a loan
At Zillow Home Loans, we can pre-qualify you in as little as 5 minutes with no impact to your credit score.An equal housing lender. NMLS #10287.
