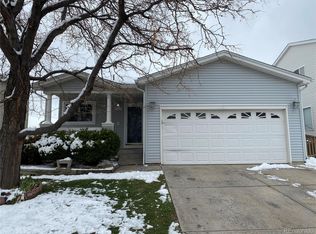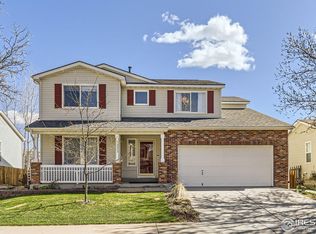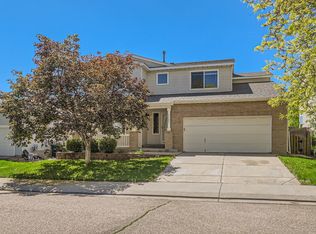Sold for $460,000
$460,000
1329 Trail Ridge Road, Longmont, CO 80504
4beds
1,631sqft
Single Family Residence
Built in 1998
4,681 Square Feet Lot
$494,500 Zestimate®
$282/sqft
$2,746 Estimated rent
Home value
$494,500
$470,000 - $519,000
$2,746/mo
Zestimate® history
Loading...
Owner options
Explore your selling options
What's special
Many brand new updates, including new flooring an fresh paint throughout! Great opportunity in Longmont’s desirable Wolf Creek community. This home is on a pretty tree-lined street and has a classic front porch perfect for relaxing after a long day great, and backs to open space so no neighbors behind! Inside is a spacious open floor plan with vaulted ceilings and easy-maintenance laminate wood floors, Open kitchen has a new stainless refrigerator & dishwasher, ample warm wood cabinetry, and a peninsula island for additional seating. Three bedrooms upstairs, including the primary with en-suite bath, and additional bedroom in the basement that could also easily make a great TV room or teen retreat. New roof and new washer! Great location walking distance to schools, community parks, Union Reservoir, Fox Hill Golf Course, dog park, and close to groceries, shopping, dining and any amenities you may need!
9 Month Transferable Home Warranty is available.
Zillow last checked: 8 hours ago
Listing updated: October 30, 2023 at 01:14pm
Listed by:
Andrew Rottner 720-745-2937 Andrew.Rottner@Redfin.com,
Redfin Corporation
Bought with:
Wendy McKendrick, 100081989
Navigate Realty
Source: REcolorado,MLS#: 4791821
Facts & features
Interior
Bedrooms & bathrooms
- Bedrooms: 4
- Bathrooms: 3
- Full bathrooms: 2
- 1/2 bathrooms: 1
- Main level bathrooms: 1
Primary bedroom
- Description: Carpet Floors, Walk-In Closet, Ceiling Fan, En-Suite Bath
- Level: Upper
- Area: 176 Square Feet
- Dimensions: 11 x 16
Bedroom
- Description: Carpet Floors
- Level: Upper
- Area: 121 Square Feet
- Dimensions: 11 x 11
Bedroom
- Description: Carpet Floors
- Level: Upper
- Area: 100 Square Feet
- Dimensions: 10 x 10
Bedroom
- Description: Laminate Wood Floors, Egress Window, Closet
- Level: Basement
- Area: 224 Square Feet
- Dimensions: 14 x 16
Primary bathroom
- Description: Primary En-Suite Bath, Sink With Vanity, Tub/Shower Combination
- Level: Upper
- Area: 64 Square Feet
- Dimensions: 8 x 8
Bathroom
- Description: Sink With Vanity
- Level: Main
- Area: 30 Square Feet
- Dimensions: 5 x 6
Bathroom
- Description: Sink With Vanity, Tub/Shower Combination
- Level: Upper
- Area: 40 Square Feet
- Dimensions: 5 x 8
Dining room
- Description: Laminate Wood Floors, Open To Kitchen, Sliding Door To Backyard
- Level: Main
- Area: 110 Square Feet
- Dimensions: 11 x 10
Kitchen
- Description: Laminate Wood Floors, Stainless Refrigerator And Dishwasher, Pantry
- Level: Main
- Area: 110 Square Feet
- Dimensions: 10 x 11
Living room
- Description: Laminate Wood Floors, Vaulted Ceilings, Ceiling Fan
- Level: Main
- Area: 228 Square Feet
- Dimensions: 19 x 12
Heating
- Natural Gas
Cooling
- Central Air
Appliances
- Included: Bar Fridge, Dishwasher, Disposal, Dryer, Freezer, Gas Water Heater, Microwave, Oven, Range, Refrigerator, Washer
- Laundry: Laundry Closet
Features
- Eat-in Kitchen, High Ceilings, High Speed Internet, Open Floorplan, Ceiling Fan(s), Smart Thermostat, Synthetic Counters, Vaulted Ceiling(s)
- Flooring: Carpet, Laminate, Linoleum
- Windows: Double Pane Windows
- Basement: Finished
- Common walls with other units/homes: No Common Walls
Interior area
- Total structure area: 1,631
- Total interior livable area: 1,631 sqft
- Finished area above ground: 1,295
- Finished area below ground: 259
Property
Parking
- Total spaces: 2
- Parking features: Concrete, Dry Walled, Insulated Garage
- Attached garage spaces: 2
Features
- Levels: Two
- Stories: 2
- Patio & porch: Covered, Front Porch
- Exterior features: Garden, Private Yard
- Fencing: Partial
- Has view: Yes
- View description: Meadow
Lot
- Size: 4,681 sqft
- Features: Greenbelt, Master Planned, Near Public Transit, Open Space, Sprinklers In Rear
Details
- Parcel number: R0123281
- Zoning: SFR
- Special conditions: Standard
- Other equipment: Satellite Dish
Construction
Type & style
- Home type: SingleFamily
- Property subtype: Single Family Residence
Materials
- Frame, Vinyl Siding
- Roof: Composition
Condition
- Year built: 1998
Utilities & green energy
- Electric: 220 Volts in Garage
- Sewer: Public Sewer
- Water: Public
- Utilities for property: Cable Available, Electricity Connected, Internet Access (Wired), Natural Gas Connected, Phone Available
Green energy
- Energy efficient items: Thermostat, Windows
Community & neighborhood
Security
- Security features: Smoke Detector(s)
Location
- Region: Longmont
- Subdivision: Wolf Creek
HOA & financial
HOA
- Has HOA: Yes
- HOA fee: $105 quarterly
- Amenities included: Security, Trail(s)
- Services included: Maintenance Grounds, Road Maintenance
- Association name: Flagstaff Managment
- Association phone: 303-682-0098
Other
Other facts
- Listing terms: Cash,Conventional,FHA,VA Loan
- Ownership: Individual
- Road surface type: Paved
Price history
| Date | Event | Price |
|---|---|---|
| 10/30/2023 | Sold | $460,000-5.2%$282/sqft |
Source: | ||
| 9/28/2023 | Pending sale | $485,000$297/sqft |
Source: | ||
| 9/20/2023 | Price change | $485,000-2.8%$297/sqft |
Source: | ||
| 8/28/2023 | Price change | $499,000-5%$306/sqft |
Source: | ||
| 8/24/2023 | Listed for sale | $525,000+165.2%$322/sqft |
Source: | ||
Public tax history
| Year | Property taxes | Tax assessment |
|---|---|---|
| 2025 | $2,409 +1.4% | $30,051 +4.1% |
| 2024 | $2,376 +11.4% | $28,864 -1% |
| 2023 | $2,132 -1.3% | $29,144 +35.3% |
Find assessor info on the county website
Neighborhood: 80504
Nearby schools
GreatSchools rating
- 7/10Fall River Elementary SchoolGrades: PK-5Distance: 0.7 mi
- 4/10Trail Ridge Middle SchoolGrades: 6-8Distance: 0.6 mi
- 3/10Skyline High SchoolGrades: 9-12Distance: 0.8 mi
Schools provided by the listing agent
- Elementary: Fall River
- Middle: Trail Ridge
- High: Skyline
- District: St. Vrain Valley RE-1J
Source: REcolorado. This data may not be complete. We recommend contacting the local school district to confirm school assignments for this home.
Get a cash offer in 3 minutes
Find out how much your home could sell for in as little as 3 minutes with a no-obligation cash offer.
Estimated market value$494,500
Get a cash offer in 3 minutes
Find out how much your home could sell for in as little as 3 minutes with a no-obligation cash offer.
Estimated market value
$494,500


