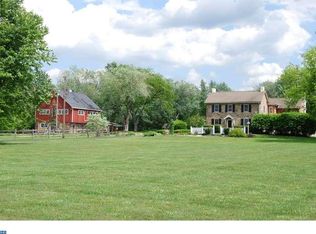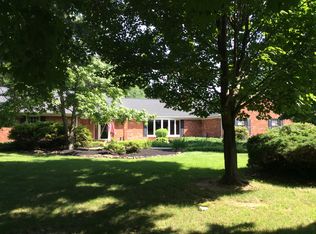Seller is serious- this is the time to move -Central Bucks Schools-11+ Acres of gorgeous land with everything you'd want for privacy, entertaining and potentially working off a property-Re-purposed and Trendy 1700's Farmhouse, barns,large over-sized garages and bring your toys or animals-indoor lighted riding arena. Recently fenced paddocks & pastures. Spring fed pond with spring house, bank barn with horse stalls and upstairs hayloft-or great party space, run in sheds, upstairs garage office, Updated septic for main house- built in Generator!! Updated bathrooms,Granite & tile in kitchen,lighting, multiple replaced windows, all weather porches, HVAC,updated electric in house and bank barn,water filtration for main house, security system, tile around pool/spa redone, Seraph Mane Farm is re-vitalized and the barn is ready! The pictures and location describe it best.
This property is off market, which means it's not currently listed for sale or rent on Zillow. This may be different from what's available on other websites or public sources.

