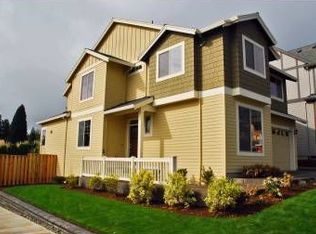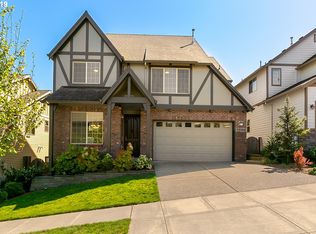Sold
$699,000
13294 SW Alpine View Dr, Tigard, OR 97224
4beds
2,248sqft
Residential, Single Family Residence
Built in 2009
5,227.2 Square Feet Lot
$670,100 Zestimate®
$311/sqft
$3,113 Estimated rent
Home value
$670,100
$630,000 - $710,000
$3,113/mo
Zestimate® history
Loading...
Owner options
Explore your selling options
What's special
This warm and inviting home is loaded with quality features and has been meticulously maintained. Elegant wood floors welcome you into the dramatic formal dining room with soaring ceilings and huge windows. The thoughtfully designed kitchen has a butler pantry, cherry colored cabinetry, granite counters, gas cooktop, island and breakfast nook. The comfortable great room is equipped with, built-ins, gas fireplace, plantation shutters and high quality plush carpeting with upgraded pad. On the main floor you will also find a full bathroom with roll in shower next to a guest room. Upstairs are 4 spacious bedrooms including the primary suite with soaking tub, tiled shower, double vanity and roomy walk in closet. The backyard space is inviting all year long - covered patio, pergola, hardscape pavers, beautiful landscaping, full fencing and sprinkler system. Newer high efficiency furnace keep costs in check. Once you enter you won't want to leave!
Zillow last checked: 8 hours ago
Listing updated: June 10, 2024 at 03:33am
Listed by:
Natalie Frainey 503-799-6529,
Keller Williams Realty Professionals,
Kathleen Page 503-312-3848,
Keller Williams Realty Professionals
Bought with:
KC Roland, 201233137
Works Real Estate
Source: RMLS (OR),MLS#: 24652988
Facts & features
Interior
Bedrooms & bathrooms
- Bedrooms: 4
- Bathrooms: 3
- Full bathrooms: 3
- Main level bathrooms: 1
Primary bedroom
- Features: Suite
- Level: Upper
- Area: 182
- Dimensions: 14 x 13
Bedroom 2
- Level: Upper
- Area: 110
- Dimensions: 11 x 10
Bedroom 3
- Level: Upper
- Area: 110
- Dimensions: 11 x 10
Bedroom 4
- Level: Upper
- Area: 176
- Dimensions: 16 x 11
Dining room
- Features: Formal, High Ceilings
- Level: Main
- Area: 195
- Dimensions: 13 x 15
Kitchen
- Features: Island, Nook, Butlers Pantry
- Level: Main
- Area: 323
- Width: 19
Living room
- Features: Builtin Features, Fireplace, Great Room
- Level: Main
- Area: 270
- Dimensions: 18 x 15
Heating
- Forced Air, Forced Air 95 Plus, Fireplace(s)
Cooling
- Central Air
Appliances
- Included: Built In Oven, Cooktop, Dishwasher, Disposal, Gas Appliances, Microwave, Range Hood, Stainless Steel Appliance(s), Gas Water Heater
Features
- High Ceilings, Soaking Tub, Suite, Formal, Kitchen Island, Nook, Butlers Pantry, Built-in Features, Great Room, Granite
- Flooring: Engineered Hardwood, Tile, Wall to Wall Carpet
- Windows: Double Pane Windows, Vinyl Frames
- Basement: Crawl Space
- Number of fireplaces: 1
- Fireplace features: Gas
Interior area
- Total structure area: 2,248
- Total interior livable area: 2,248 sqft
Property
Parking
- Total spaces: 2
- Parking features: Garage Door Opener, Attached
- Attached garage spaces: 2
Accessibility
- Accessibility features: Accessible Full Bath, Main Floor Bedroom Bath, Rollin Shower, Accessibility
Features
- Stories: 2
- Patio & porch: Covered Patio, Patio
- Fencing: Fenced
Lot
- Size: 5,227 sqft
- Features: Corner Lot, Private, Sprinkler, SqFt 5000 to 6999
Details
- Parcel number: R2151877
Construction
Type & style
- Home type: SingleFamily
- Architectural style: Traditional
- Property subtype: Residential, Single Family Residence
Materials
- Cement Siding
- Foundation: Concrete Perimeter
- Roof: Composition
Condition
- Resale
- New construction: No
- Year built: 2009
Utilities & green energy
- Gas: Gas
- Sewer: Public Sewer
- Water: Public
- Utilities for property: Cable Connected
Community & neighborhood
Location
- Region: Tigard
HOA & financial
HOA
- Has HOA: Yes
- HOA fee: $102 quarterly
- Amenities included: Commons
Other
Other facts
- Listing terms: Cash,Conventional,FHA,VA Loan
Price history
| Date | Event | Price |
|---|---|---|
| 6/7/2024 | Sold | $699,000-0.1%$311/sqft |
Source: | ||
| 5/13/2024 | Pending sale | $699,900$311/sqft |
Source: | ||
| 5/9/2024 | Listed for sale | $699,900+32.1%$311/sqft |
Source: | ||
| 5/31/2019 | Sold | $530,000+44.4%$236/sqft |
Source: | ||
| 7/20/2010 | Sold | $367,000$163/sqft |
Source: Public Record | ||
Public tax history
| Year | Property taxes | Tax assessment |
|---|---|---|
| 2025 | $7,698 +9.6% | $411,800 +3% |
| 2024 | $7,021 +2.8% | $399,810 +3% |
| 2023 | $6,833 +5.9% | $388,170 +6% |
Find assessor info on the county website
Neighborhood: West Tigard
Nearby schools
GreatSchools rating
- 6/10Mary Woodward Elementary SchoolGrades: K-5Distance: 1.3 mi
- 4/10Thomas R Fowler Middle SchoolGrades: 6-8Distance: 1.6 mi
- 4/10Tigard High SchoolGrades: 9-12Distance: 2.4 mi
Schools provided by the listing agent
- Elementary: Mary Woodward
- Middle: Fowler
- High: Tigard
Source: RMLS (OR). This data may not be complete. We recommend contacting the local school district to confirm school assignments for this home.
Get a cash offer in 3 minutes
Find out how much your home could sell for in as little as 3 minutes with a no-obligation cash offer.
Estimated market value
$670,100
Get a cash offer in 3 minutes
Find out how much your home could sell for in as little as 3 minutes with a no-obligation cash offer.
Estimated market value
$670,100

