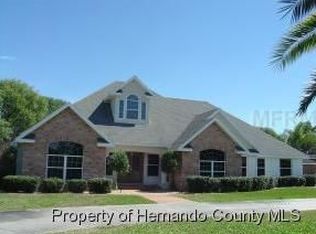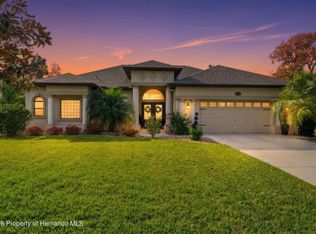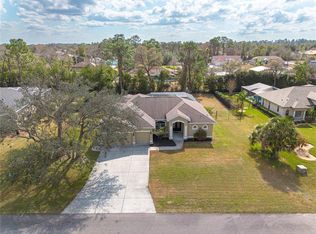Sold for $470,000
$470,000
13295 Don Loop, Spring Hill, FL 34609
3beds
1,943sqft
Single Family Residence
Built in 1990
0.51 Acres Lot
$457,100 Zestimate®
$242/sqft
$2,618 Estimated rent
Home value
$457,100
$402,000 - $517,000
$2,618/mo
Zestimate® history
Loading...
Owner options
Explore your selling options
What's special
Beautifully Remodeled POOL HOME with 30x30 Pole Barn in the Heart of Spring Hill! Welcome to this stunning 3-bedroom, 2-bathroom pool home nestled in a well-established Spring Hill neighborhood. Ideally located just minutes from the 589 Suncoast Parkway, this home offers quick access to Tampa and is close to shopping, dining, and everyday conveniences. Inside, you’ll find a completely remodeled interior showcasing luxury vinyl plank flooring, quartz countertops, and sleek modern finishes throughout. The split floor plan offers both privacy and functionality, with a spacious primary suite featuring a gorgeous en-suite bathroom and custom glass-enclosed shower. The kitchen boasts wood cabinetry, a breakfast bar, and ample counter space—perfect for both everyday living and entertaining. The open layout seamlessly connects the kitchen to the dining and living areas, creating a warm and inviting atmosphere. Situated on a 0.50-acre lot, the fully fenced backyard features a sprinkler system and your own private oasis. Enjoy the screened-in patio with a pavered deck surrounding the sparkling pool—ideal for relaxing or hosting summer gatherings. A dedicated grilling area completes this ultimate outdoor setup. Need room for your boat, RV, or workshop? The massive 30x30 pole barn offers all the space you need. Plus, the meticulously maintained 2-car garage includes a brand-new insulated and impact-rated garage door, adding even more value and convenience. This home truly has it all—modern style, generous space, and an entertainer’s dream backyard. Don’t miss your chance to make it yours. Schedule your showing today and enjoy poolside living all summer long!
Zillow last checked: 8 hours ago
Listing updated: August 24, 2025 at 07:37am
Listing Provided by:
Cheyenne Copeland 352-396-0112,
HAVEN PROPERTY GROUP LLC 407-928-3894,
Joan Manganaro 352-396-3790,
HAVEN PROPERTY GROUP LLC
Bought with:
Cindy Andrews, 3471457
WEICHERT REALTORS FL TROPICS
Source: Stellar MLS,MLS#: O6321537 Originating MLS: Orlando Regional
Originating MLS: Orlando Regional

Facts & features
Interior
Bedrooms & bathrooms
- Bedrooms: 3
- Bathrooms: 2
- Full bathrooms: 2
Primary bedroom
- Features: Walk-In Closet(s)
- Level: First
Bedroom 2
- Features: Built-in Closet
- Level: First
Primary bathroom
- Features: Linen Closet
- Level: First
Bathroom 2
- Level: First
Bathroom 3
- Features: Built-in Closet
- Level: First
Kitchen
- Level: First
Laundry
- Features: No Closet
- Level: First
Living room
- Level: First
Heating
- Central
Cooling
- Central Air
Appliances
- Included: Ice Maker, Microwave, Range Hood
- Laundry: Laundry Room
Features
- Cathedral Ceiling(s), Ceiling Fan(s), Living Room/Dining Room Combo, Open Floorplan, Stone Counters
- Flooring: Luxury Vinyl
- Doors: Outdoor Kitchen
- Has fireplace: No
Interior area
- Total structure area: 2,788
- Total interior livable area: 1,943 sqft
Property
Parking
- Total spaces: 8
- Parking features: Garage - Attached, Carport
- Attached garage spaces: 2
- Carport spaces: 6
- Covered spaces: 8
Features
- Levels: One
- Stories: 1
- Exterior features: Irrigation System, Lighting, Outdoor Kitchen, Private Mailbox, Rain Gutters, Storage
- Has private pool: Yes
- Pool features: In Ground, Lighting
Lot
- Size: 0.51 Acres
Details
- Parcel number: R1622318136300000550
- Zoning: R
- Special conditions: None
Construction
Type & style
- Home type: SingleFamily
- Property subtype: Single Family Residence
Materials
- Stucco
- Foundation: Slab
- Roof: Shingle
Condition
- New construction: No
- Year built: 1990
Utilities & green energy
- Sewer: Septic Tank
- Water: Public
- Utilities for property: Cable Available
Community & neighborhood
Location
- Region: Spring Hill
- Subdivision: AMBER WOODS PH III
HOA & financial
HOA
- Has HOA: No
Other fees
- Pet fee: $0 monthly
Other financial information
- Total actual rent: 0
Other
Other facts
- Listing terms: Cash,Conventional,FHA,VA Loan
- Ownership: Fee Simple
- Road surface type: Asphalt
Price history
| Date | Event | Price |
|---|---|---|
| 8/22/2025 | Sold | $470,000+0%$242/sqft |
Source: | ||
| 7/30/2025 | Pending sale | $469,900$242/sqft |
Source: | ||
| 7/16/2025 | Price change | $469,900-1.1%$242/sqft |
Source: | ||
| 6/26/2025 | Listed for sale | $475,000+162.4%$244/sqft |
Source: | ||
| 12/23/2016 | Sold | $181,000+4%$93/sqft |
Source: | ||
Public tax history
| Year | Property taxes | Tax assessment |
|---|---|---|
| 2024 | $2,846 +3.1% | $182,459 +3% |
| 2023 | $2,760 +3.4% | $177,145 +3% |
| 2022 | $2,670 +5.1% | $171,985 +7.8% |
Find assessor info on the county website
Neighborhood: 34609
Nearby schools
GreatSchools rating
- 4/10John D. Floyd Elementary SchoolGrades: PK-5Distance: 0.4 mi
- 5/10Powell Middle SchoolGrades: 6-8Distance: 1.3 mi
- 2/10Central High SchoolGrades: 9-12Distance: 5.8 mi
Get a cash offer in 3 minutes
Find out how much your home could sell for in as little as 3 minutes with a no-obligation cash offer.
Estimated market value$457,100
Get a cash offer in 3 minutes
Find out how much your home could sell for in as little as 3 minutes with a no-obligation cash offer.
Estimated market value
$457,100


