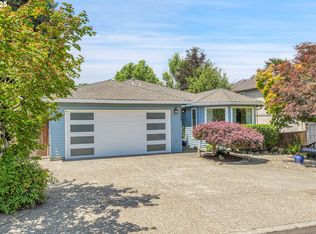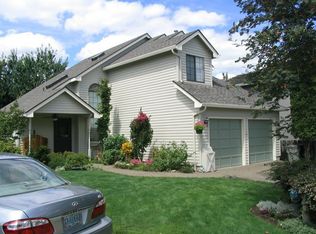Open Sat 12-2, Sun 1-3. From your first steps into the welcoming front courtyard you'll feel relaxed & at home here! Fall in love w/ the superb flow of this easy living floor plan. Create lasting memories in the sun filled family room w/ vaulted ceilings & wall of windows that bathe the space in natural light all year around. Spend summer days in the fenced yard w/deck, bbq area & patio. Close to library, dining, shopping.
This property is off market, which means it's not currently listed for sale or rent on Zillow. This may be different from what's available on other websites or public sources.

