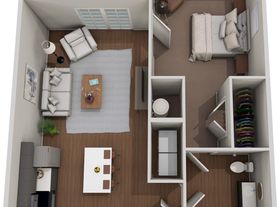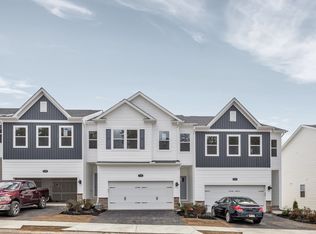New Construction! Experience over 2,000 square feet of brand-new living space in the Whitaker, a three-level home with a finished basement and a half bathroom. Enter through the garage level and head upstairs to the main living area, which feels open and roomy, much like a single-family home, with its 9-foot ceilings. The main level features LPV flooring and an open-concept design that includes a spacious kitchen with an island, perfect for cooking and entertaining. The kitchen comes equipped with stainless steel appliances, and there is designer lighting in both the dining and kitchen areas. The living room includes a ceiling fan, while the bedrooms have ceiling lights for added comfort. A conveniently located powder room is also on this level for guests. Upstairs, retreat to the luxury owner's suite, complete with a large walk-in closet, dual sinks, and an oversized shower. The upper level also offers two additional bedrooms, a full bathroom, and a laundry area with a washer and dryer.
The tenant is responsible for all utilities, while the owner will cover the HOA fees. Every person over the age of 18 must submit an application. The tenant is also responsible for all maintenance tasks, including replacing HVAC and refrigerator water filters, changing light bulbs, and ensuring the property is kept in good condition in compliance with HOA rules.
Townhouse for rent
Accepts Zillow applications
$2,450/mo
133 Affinity Dr, Harmony, PA 16037
3beds
2,063sqft
Price may not include required fees and charges.
Townhouse
Available Thu Jan 1 2026
Cats, small dogs OK
Central air
In unit laundry
Attached garage parking
Forced air
What's special
Finished basementBrand-new living spaceConveniently located powder roomOpen-concept designLarge walk-in closetLpv flooringDual sinks
- 5 days |
- -- |
- -- |
Travel times
Facts & features
Interior
Bedrooms & bathrooms
- Bedrooms: 3
- Bathrooms: 4
- Full bathrooms: 4
Heating
- Forced Air
Cooling
- Central Air
Appliances
- Included: Dishwasher, Dryer, Freezer, Microwave, Oven, Refrigerator, Washer
- Laundry: In Unit
Features
- Walk In Closet
- Flooring: Carpet, Hardwood, Tile
Interior area
- Total interior livable area: 2,063 sqft
Property
Parking
- Parking features: Attached
- Has attached garage: Yes
- Details: Contact manager
Features
- Exterior features: Heating system: Forced Air, No Utilities included in rent, Walk In Closet
Details
- Parcel number: 180S14A112B0000
Construction
Type & style
- Home type: Townhouse
- Property subtype: Townhouse
Building
Management
- Pets allowed: Yes
Community & HOA
Location
- Region: Harmony
Financial & listing details
- Lease term: 1 Year
Price history
| Date | Event | Price |
|---|---|---|
| 11/10/2025 | Listed for rent | $2,450-1.8%$1/sqft |
Source: Zillow Rentals | ||
| 11/21/2024 | Listing removed | $2,495$1/sqft |
Source: Zillow Rentals | ||
| 11/4/2024 | Price change | $2,495+4.2%$1/sqft |
Source: Zillow Rentals | ||
| 10/5/2024 | Price change | $2,395-6.1%$1/sqft |
Source: Zillow Rentals | ||
| 9/22/2024 | Price change | $2,550+6.5%$1/sqft |
Source: Zillow Rentals | ||
Neighborhood: 16037
There are 6 available units in this apartment building

