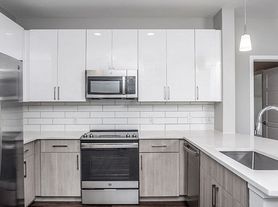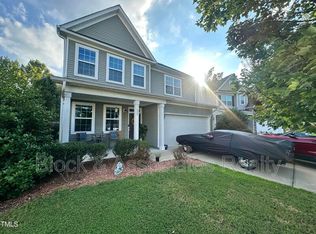Available for move in after October 20, 2025. Wow, this is the rental home you have been looking for! This gorgeous 4 bedroom 3 full bathroom home is located in the Hensley subdivision of Holly Springs. This open concept floor plan features a 1st floor bedroom and 1st floor full bathroom. Entertain in the gourmet kitchen featuring oversized island, quartz countertops, stainless steel appliances, gas range and high quality white cabinetry. Built in bookcase surrounds the gas fireplace in the living room. 2nd floor features primary bedroom and 2 additional bedrooms. Primary bedroom features a tray ceiling and is connected to your private 2nd floor screened covered balcony! Primary bathroom has a spilt vanity design, oversized soaker tub, separate ceramic tiled shower and custom cabinets in the walk in closet. Too busy to cut the grass... HOA manages lawn cutting service so that you can enjoy your time swooning over this home. Need storage? You have a 2 car attached garage and a 3X6 attached outside storage closet. This home is subject to pet fees and restrictions. Listing proudly presented by The Abshure Realty Group, an Equal Housing Opportunity Provider and a local Veteran Owned Business. For details, applications and screening criteria, please visit our property management website. Welcome Home!
House for rent
$2,300/mo
133 Ainsdale Pl, Holly Springs, NC 27540
4beds
2,422sqft
Price may not include required fees and charges.
Single family residence
Available now
Cats, dogs OK
Air conditioner, ceiling fan
In unit laundry
Garage parking
Fireplace
What's special
Gas fireplaceGourmet kitchenTray ceilingCeramic tiled showerOversized islandGas rangeQuartz countertops
- 4 days |
- -- |
- -- |
Travel times
Looking to buy when your lease ends?
Get a special Zillow offer on an account designed to grow your down payment. Save faster with up to a 6% match & an industry leading APY.
Offer exclusive to Foyer+; Terms apply. Details on landing page.
Facts & features
Interior
Bedrooms & bathrooms
- Bedrooms: 4
- Bathrooms: 3
- Full bathrooms: 3
Heating
- Fireplace
Cooling
- Air Conditioner, Ceiling Fan
Appliances
- Included: Dishwasher, Disposal, Dryer, Microwave, Range, Refrigerator, Washer
- Laundry: In Unit
Features
- Ceiling Fan(s), Double Vanity, Handrails, Individual Climate Control, Storage, View, Walk In Closet, Walk-In Closet(s)
- Flooring: Hardwood
- Windows: Window Coverings
- Has fireplace: Yes
Interior area
- Total interior livable area: 2,422 sqft
Property
Parking
- Parking features: Garage
- Has garage: Yes
- Details: Contact manager
Features
- Patio & porch: Patio
- Exterior features: Kitchen island, Mirrors, Pet friendly, View Type: View, Walk In Closet
Details
- Parcel number: 0649059618
Construction
Type & style
- Home type: SingleFamily
- Property subtype: Single Family Residence
Condition
- Year built: 2018
Utilities & green energy
- Utilities for property: Cable Available
Community & HOA
Location
- Region: Holly Springs
Financial & listing details
- Lease term: Contact For Details
Price history
| Date | Event | Price |
|---|---|---|
| 10/17/2025 | Listed for rent | $2,300-13.2%$1/sqft |
Source: Zillow Rentals | ||
| 5/8/2023 | Listing removed | -- |
Source: Zillow Rentals | ||
| 3/24/2023 | Listed for rent | $2,650$1/sqft |
Source: Zillow Rentals | ||
| 4/13/2022 | Listing removed | -- |
Source: Zillow Rental Network Premium | ||
| 4/7/2022 | Listed for rent | $2,650$1/sqft |
Source: Zillow Rental Network Premium | ||

