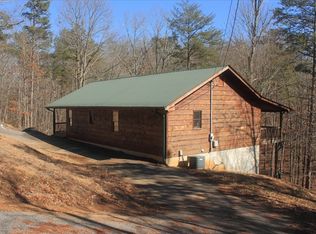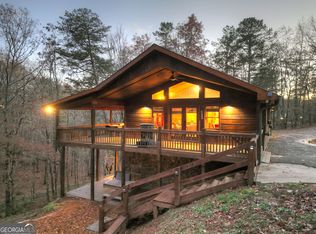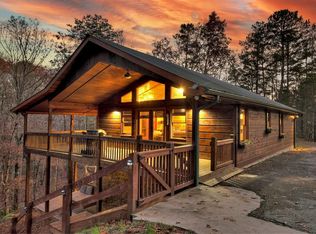Closed
$1,885,000
133 Amber Rdg, Blue Ridge, GA 30513
5beds
4,160sqft
Single Family Residence
Built in 2024
1.1 Acres Lot
$1,983,700 Zestimate®
$453/sqft
$6,408 Estimated rent
Home value
$1,983,700
$1.67M - $2.36M
$6,408/mo
Zestimate® history
Loading...
Owner options
Explore your selling options
What's special
Welcome to Staurolite Hideaway.... your private retreat in an upscale community just 2 miles from Downtown Blue Ridge! Just completed by Kevin Teague Custom Homes, this 5 bedroom/4 bathroom home provides comfort and privacy for all family and guests. The main living area is surrounded by walls of glass in the front and the back, cathedral ceilings, stone fireplace, custom built-ins, office, half bath, and seamlessly transitions into the large kitchen and dining room. The master is located on the main and enhanced with tall ceilings, mountain views, and spacious en suite bathroom with double vanities, tile shower, soaking tub, and generously sized walk-in closet. Upstairs you'll find a spacious bedroom/bath with private balcony. On the terrace level, another kitchenette and living room provide accessible and convenient living, and 3 additional bedrooms and 2 baths ensure comfort for all guests. Complete with 2,085 feet of covered decking space, 2 outdoor fireplaces, recessed hot tub, 2 car garage with ADDITIONAL living space above, this expansive property accommodates everyone. Located in Staurolite Mountain--perfect for full time living or STR opportunities!
Zillow last checked: 8 hours ago
Listing updated: December 10, 2024 at 08:19am
Listed by:
Caroline Gray 706-455-8606,
Mountain Sotheby's Int'l Realty
Bought with:
Caroline Gray, 377874
Mountain Sotheby's Int'l Realty
Source: GAMLS,MLS#: 10379246
Facts & features
Interior
Bedrooms & bathrooms
- Bedrooms: 5
- Bathrooms: 5
- Full bathrooms: 4
- 1/2 bathrooms: 1
- Main level bathrooms: 1
- Main level bedrooms: 1
Kitchen
- Features: Breakfast Room, Second Kitchen, Solid Surface Counters, Walk-in Pantry
Heating
- Central, Electric, Propane
Cooling
- Ceiling Fan(s), Central Air, Electric
Appliances
- Included: Cooktop, Dishwasher, Dryer, Microwave, Refrigerator, Tankless Water Heater, Washer
- Laundry: In Basement
Features
- Master On Main Level, Split Foyer, Entrance Foyer, Wet Bar
- Flooring: Hardwood, Tile
- Windows: Double Pane Windows
- Basement: Finished,Full
- Number of fireplaces: 4
- Fireplace features: Gas Log, Outside
- Common walls with other units/homes: No Common Walls
Interior area
- Total structure area: 4,160
- Total interior livable area: 4,160 sqft
- Finished area above ground: 4,160
- Finished area below ground: 0
Property
Parking
- Total spaces: 2
- Parking features: Garage
- Has garage: Yes
Features
- Levels: Three Or More
- Stories: 3
- Patio & porch: Deck, Patio
- Has private pool: Yes
- Pool features: Pool/Spa Combo
- Has view: Yes
- View description: Mountain(s)
Lot
- Size: 1.10 Acres
- Features: Level, Private
Details
- Additional structures: Guest House
- Parcel number: 0053 03158
Construction
Type & style
- Home type: SingleFamily
- Architectural style: Craftsman
- Property subtype: Single Family Residence
Materials
- Concrete
- Roof: Composition,Metal
Condition
- New Construction
- New construction: Yes
- Year built: 2024
Utilities & green energy
- Electric: Generator
- Sewer: Septic Tank
- Water: Public
- Utilities for property: Cable Available, High Speed Internet
Community & neighborhood
Community
- Community features: Gated
Location
- Region: Blue Ridge
- Subdivision: Staurolite Mountain
HOA & financial
HOA
- Has HOA: Yes
- HOA fee: $400 annually
- Services included: Maintenance Grounds
Other
Other facts
- Listing agreement: Exclusive Right To Sell
- Listing terms: Cash,Conventional
Price history
| Date | Event | Price |
|---|---|---|
| 12/9/2024 | Sold | $1,885,000-14.3%$453/sqft |
Source: | ||
| 11/4/2024 | Pending sale | $2,200,000$529/sqft |
Source: NGBOR #409117 Report a problem | ||
| 9/16/2024 | Listed for sale | $2,200,000$529/sqft |
Source: NGBOR #409117 Report a problem | ||
Public tax history
| Year | Property taxes | Tax assessment |
|---|---|---|
| 2024 | $3,455 +1714.2% | $377,016 +1918.3% |
| 2023 | $190 | $18,680 |
Find assessor info on the county website
Neighborhood: 30513
Nearby schools
GreatSchools rating
- 4/10Blue Ridge Elementary SchoolGrades: PK-5Distance: 1 mi
- 7/10Fannin County Middle SchoolGrades: 6-8Distance: 2.3 mi
- 4/10Fannin County High SchoolGrades: 9-12Distance: 1 mi
Schools provided by the listing agent
- Elementary: Blue Ridge
- Middle: Fannin County
- High: Fannin County
Source: GAMLS. This data may not be complete. We recommend contacting the local school district to confirm school assignments for this home.
Get pre-qualified for a loan
At Zillow Home Loans, we can pre-qualify you in as little as 5 minutes with no impact to your credit score.An equal housing lender. NMLS #10287.
Sell with ease on Zillow
Get a Zillow Showcase℠ listing at no additional cost and you could sell for —faster.
$1,983,700
2% more+$39,674
With Zillow Showcase(estimated)$2,023,374


