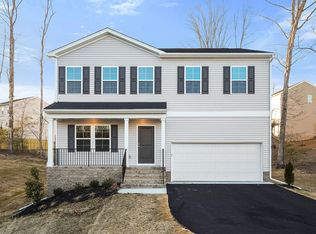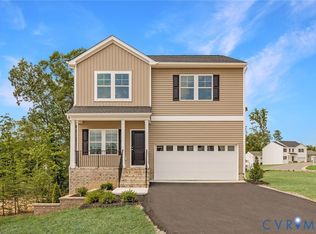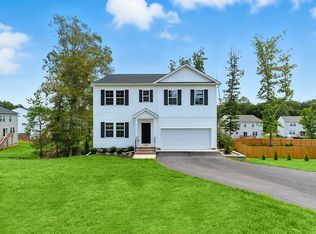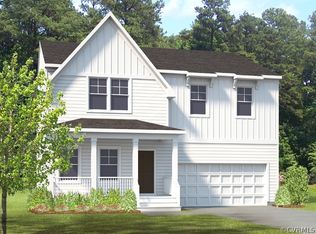Welcome to the McDowell, a charming two-story home featuring four bedrooms and two-and-one-half bathrooms. The main level welcomes you with elegant luxury vinyl plank flooring and a cozy fireplace. A versatile bonus room is also located on this floor, perfect for a home office or additional living space. At the heart of the home is a modern kitchen, equipped with stainless steel appliances, white cabinets, a stylish backsplash, granite countertops, and a spacious pantry. The kitchen seamlessly flows into the eat-in area and great room, making it ideal for both gatherings and everyday living. Upstairs, an expansive loft provides an ideal space for any additional entertaining needs. The luxurious primary suite offers a private retreat, complete with a large walk-in closet and an en-suite bathroom with a tile shower, ceramic tile flooring, and quartz countertops. Three additional bedrooms share a full hall bathroom, which also includes quartz countertops and ceramic tile flooring. A convenient laundry room with cabinetry is located on this floor. Outside, step onto the 12-foot by 10-foot wooden deck, the perfect spot for outdoor dining or relaxing.
This property is off market, which means it's not currently listed for sale or rent on Zillow. This may be different from what's available on other websites or public sources.



