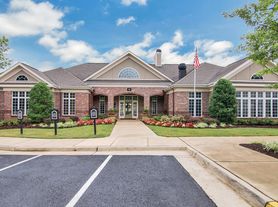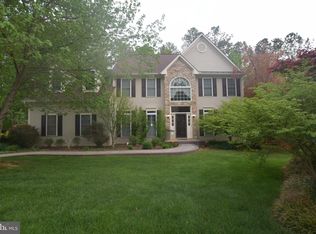AVAILABLE IMMEDIATELY! Close to VRE for commuters (Brooke Point) This spectacular home sits on 1.5-acre lot backing to woods,. Almost 5000sqft of living space this home has 3 beautifully finished levels with an abundance of appealing designs and upgrades. Enter the home to a dramatic 2-story foyer and the welcoming main level featuring a large office-study; artfully designed living, dining, and family rooms; and a dream gourmet kitchen with upgraded stainless steel appliances, center island, granite. The upper level features a oversized primary room with walk-in closets and a spa-like bath with a soaking tub, separate shower, and ceramic tile. 3 more sizable bedrooms grace the upper level to include a private full bath in one, and another full bath in the hallway. Large finished walkup basement with a recreation room, KITCHENETTE, full bath, ample storage and office and loads of flex space. Relax in the fresh air on the front porch after work or on a weekend morning. Additional pleasures: Well water and includes a whole home water filtration system (no water bill); lawn irrigation system, 2-car garage with auto-openers and extended driveway for 8+ cars; Conveniently located very close to the VRE, I-95, RT 1, Embrey Mill Town Center, dining, recreation, and much more!
TENANT AGENT COMPENSATION OFFERED IS 20% OF ONE MONTHS RENT
House for rent
$3,899/mo
133 Brooke Point Ct, Stafford, VA 22554
4beds
4,987sqft
Price may not include required fees and charges.
Single family residence
Available now
Cats, dogs OK
Ceiling fan
In unit laundry
Garage parking
Fireplace
What's special
- 128 days |
- -- |
- -- |
Travel times
Looking to buy when your lease ends?
Consider a first-time homebuyer savings account designed to grow your down payment with up to a 6% match & a competitive APY.
Facts & features
Interior
Bedrooms & bathrooms
- Bedrooms: 4
- Bathrooms: 6
- Full bathrooms: 5
- 1/2 bathrooms: 1
Heating
- Fireplace
Cooling
- Ceiling Fan
Appliances
- Included: Dishwasher, Dryer, Microwave, Oven, Refrigerator, Stove, Washer
- Laundry: In Unit
Features
- Ceiling Fan(s)
- Has basement: Yes
- Has fireplace: Yes
Interior area
- Total interior livable area: 4,987 sqft
Property
Parking
- Parking features: Garage
- Has garage: Yes
- Details: Contact manager
Features
- Exterior features: Case by Case, Disposer, Trash Pick Up, gas log, refrigerators icemaker (as is), water treatment, window treatments, window treatments as is
Details
- Parcel number: 39U11
Construction
Type & style
- Home type: SingleFamily
- Property subtype: Single Family Residence
Community & HOA
Location
- Region: Stafford
Financial & listing details
- Lease term: Contact For Details
Price history
| Date | Event | Price |
|---|---|---|
| 10/29/2025 | Price change | $3,899-7.2%$1/sqft |
Source: Zillow Rentals | ||
| 9/10/2025 | Price change | $4,200-6.7%$1/sqft |
Source: Zillow Rentals | ||
| 7/17/2025 | Listed for rent | $4,500$1/sqft |
Source: Zillow Rentals | ||
| 6/26/2025 | Listing removed | $4,500$1/sqft |
Source: Zillow Rentals | ||
| 6/17/2025 | Price change | $4,500-4.3%$1/sqft |
Source: Zillow Rentals | ||

