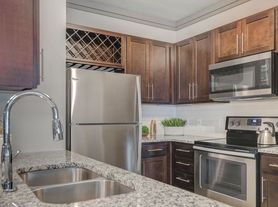Gorgeous Villas at Morrison Plantation townhome. Looks brand new with new carpet, flooring and paint. Upgraded shaker cabinets with island and pantry. Also includes a washer and dryer. It is a 2 bedroom, 2.5 bath with a
spacious downstairs bonus room for use as office, work out room or whatever you like. Extra large one car garage. Located in the heart of Morrison Plantation which is close to restaurants, shops, Pilates, YMCA, Lowe's and so much more! Offered at $1795 month.
Renter is responsible for the utilities.
First month rent, last month rent and security deposit are due at time of Lease signing.
No pets and no smoking.
One year Lease.
Townhouse for rent
$1,795/mo
133 Capital Ave #B, Mooresville, NC 28117
2beds
1,600sqft
Price may not include required fees and charges.
Townhouse
Available Sat Nov 1 2025
No pets
Central air
In unit laundry
Attached garage parking
Forced air
What's special
Spacious downstairs bonus roomWasher and dryerUpgraded shaker cabinetsNew carpet
- 1 day |
- -- |
- -- |
Travel times
Looking to buy when your lease ends?
Consider a first-time homebuyer savings account designed to grow your down payment with up to a 6% match & 3.83% APY.
Facts & features
Interior
Bedrooms & bathrooms
- Bedrooms: 2
- Bathrooms: 3
- Full bathrooms: 3
Heating
- Forced Air
Cooling
- Central Air
Appliances
- Included: Dishwasher, Dryer, Freezer, Microwave, Oven, Refrigerator, Washer
- Laundry: In Unit
Features
- Flooring: Carpet, Hardwood, Tile
Interior area
- Total interior livable area: 1,600 sqft
Property
Parking
- Parking features: Attached, Off Street
- Has attached garage: Yes
- Details: Contact manager
Features
- Exterior features: Bicycle storage, Heating system: Forced Air
Details
- Parcel number: 4647132733000
Construction
Type & style
- Home type: Townhouse
- Property subtype: Townhouse
Building
Management
- Pets allowed: No
Community & HOA
Location
- Region: Mooresville
Financial & listing details
- Lease term: 1 Year
Price history
| Date | Event | Price |
|---|---|---|
| 10/25/2025 | Listed for rent | $1,795+12.5%$1/sqft |
Source: Zillow Rentals | ||
| 10/15/2025 | Sold | $330,000-2.7%$206/sqft |
Source: | ||
| 9/20/2025 | Pending sale | $339,000$212/sqft |
Source: | ||
| 9/17/2025 | Price change | $339,000-2.9%$212/sqft |
Source: | ||
| 7/21/2025 | Price change | $349,000-2.8%$218/sqft |
Source: | ||
