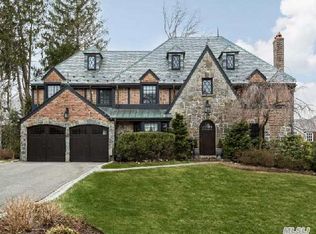Sold for $2,195,000
$2,195,000
133 Castle Ridge Road, Manhasset, NY 11030
4beds
3,349sqft
Single Family Residence, Residential
Built in 1940
8,640 Square Feet Lot
$2,418,400 Zestimate®
$655/sqft
$7,594 Estimated rent
Home value
$2,418,400
$2.20M - $2.66M
$7,594/mo
Zestimate® history
Loading...
Owner options
Explore your selling options
What's special
Welcome to your traditional Center Hall Colonial located on the very desirable Castle Ridge Rd.in the Strathmore-Vanderbilt Section of Manhasset. This beautiful brick home sits on approx. 8,640 sq ft lot. It features an oversized living room with wood burning fireplace, a formal dining room, an eat-in-kitchen that connects to the family room that overlooks the lovely backyard. Half bath on first floor. Garage conveniently accessed from kitchen. Second floor features Primary En-suite Bedroom and three additional large bedrooms, two full baths and bonus room that could be library/den/office or anything you desire. Working our way to the basement you will be pleasantly surprised to see a built in solid wood wet bar and bench with beautiful old world craftsmanship for hosting your parties and game nights! Hardwood floors throughout, 3 zone heating systems, Central A/C, Andersen Windows. Near Strathmore-Vanderbilt Country Club with heated adult pools and kiddy pool, tennis courts, basket ball courts and childrens playground. Close to LIRR Manhasset Station, Additional information: Appearance:Excellent
Zillow last checked: 8 hours ago
Listing updated: November 21, 2024 at 06:00am
Listed by:
Helen Moutopoulos 516-498-1110,
North East Queens Realty Corp 516-498-1110
Bought with:
Chen Wang, 10401317361
E Realty International Corp
Lin Pan, 10401310570
E Realty International Corp
Source: OneKey® MLS,MLS#: L3538989
Facts & features
Interior
Bedrooms & bathrooms
- Bedrooms: 4
- Bathrooms: 4
- Full bathrooms: 2
- 1/2 bathrooms: 2
Primary bedroom
- Description: En-Suite Bedroom, 3 Additional Bedrooms, 2nd Full bath, Office/ Library
- Level: Second
Family room
- Description: Built in Solid Wood Wet Bar/ Large Open Party Room/ Boiler Room/Washer/Dryer
- Level: Basement
Living room
- Description: Dining Room, Eat-in-kitchen, Family Room, Guest Bath, 2 Car Garage
- Level: First
Heating
- Hot Water, Oil
Cooling
- Central Air
Appliances
- Included: Dishwasher, Dryer, Microwave, Gas Water Heater
Features
- Eat-in Kitchen, Formal Dining
- Flooring: Hardwood
- Basement: Finished
- Attic: Full,Pull Stairs
- Number of fireplaces: 1
Interior area
- Total structure area: 3,349
- Total interior livable area: 3,349 sqft
Property
Parking
- Parking features: Attached, Private
Lot
- Size: 8,640 sqft
- Dimensions: 80 x 112
- Features: Near Public Transit, Near School, Near Shops
Details
- Parcel number: 2289031610001530
Construction
Type & style
- Home type: SingleFamily
- Architectural style: Colonial
- Property subtype: Single Family Residence, Residential
Materials
- Brick
Condition
- Year built: 1940
Utilities & green energy
- Sewer: Septic Tank
- Water: Public
Community & neighborhood
Location
- Region: Manhasset
Other
Other facts
- Listing agreement: Exclusive Right To Lease
Price history
| Date | Event | Price |
|---|---|---|
| 7/8/2024 | Sold | $2,195,000$655/sqft |
Source: | ||
| 4/14/2024 | Pending sale | $2,195,000$655/sqft |
Source: | ||
| 3/20/2024 | Listed for sale | $2,195,000+60.2%$655/sqft |
Source: | ||
| 7/11/2011 | Sold | $1,370,000-0.5%$409/sqft |
Source: Public Record Report a problem | ||
| 5/7/2011 | Price change | $1,377,500-7.9%$411/sqft |
Source: Daniel Gale Sotheby's International Realty #2370036 Report a problem | ||
Public tax history
| Year | Property taxes | Tax assessment |
|---|---|---|
| 2024 | -- | $1,246 -25.1% |
| 2023 | -- | $1,663 |
| 2022 | -- | $1,663 |
Find assessor info on the county website
Neighborhood: 11030
Nearby schools
GreatSchools rating
- 8/10Shelter Rock Elementary SchoolGrades: K-6Distance: 0.4 mi
- 8/10Manhasset Middle SchoolGrades: 7-8Distance: 0.9 mi
- 10/10Manhasset Secondary SchoolGrades: 9-12Distance: 0.9 mi
Schools provided by the listing agent
- Elementary: Shelter Rock Elementary School
- Middle: Manhasset Middle School
- High: Manhasset Secondary School
Source: OneKey® MLS. This data may not be complete. We recommend contacting the local school district to confirm school assignments for this home.
Get a cash offer in 3 minutes
Find out how much your home could sell for in as little as 3 minutes with a no-obligation cash offer.
Estimated market value$2,418,400
Get a cash offer in 3 minutes
Find out how much your home could sell for in as little as 3 minutes with a no-obligation cash offer.
Estimated market value
$2,418,400
