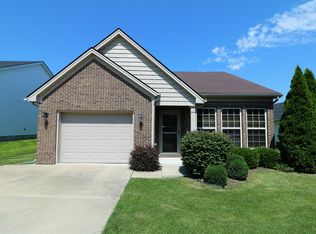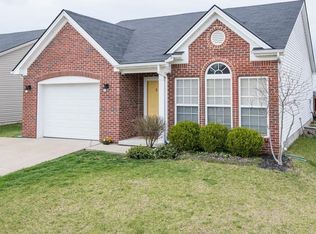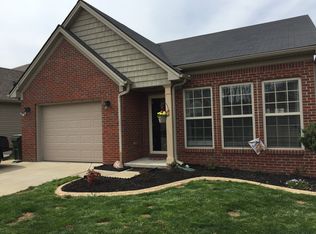It's hard to beat the Yorkshire plan by Ball Homes, LLC for interior and exterior charm. The interior of the home is made open by a central vault that spans the living room, kitchen, and dining area, and windows on both sides of the home bring in tons of natural light. A plant shelf frames the living room and kitchen from the front of the home and the kitchen opens to the living room with a raised bar top that is ideal for entertaining. Laundry is located convenient to the kitchen. The master bedroom has a vaulted ceiling and a private bath and walk-in closet. At the rear of the home are a bedroom, hall bath with guest access from the living areas, a linen closet, and a flex room that is configured as a den with double doors, but can also serve as an optional third bedroom.
This property is off market, which means it's not currently listed for sale or rent on Zillow. This may be different from what's available on other websites or public sources.



