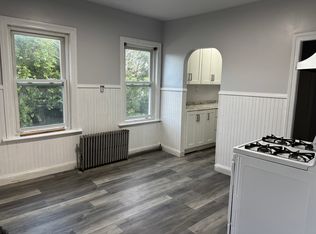Sold for $406,000 on 10/13/23
$406,000
133 Chaplin St, Pawtucket, RI 02861
3beds
2,705sqft
Single Family Residence
Built in 1910
4,660.92 Square Feet Lot
$458,100 Zestimate®
$150/sqft
$3,120 Estimated rent
Home value
$458,100
$435,000 - $481,000
$3,120/mo
Zestimate® history
Loading...
Owner options
Explore your selling options
What's special
Introducing this stunning 3 bed, 2.5 bath home that has undergone a complete transformation, offering a perfect blend of contemporary elegance and functional design. Step into the heart of the home, where you'll find a fully renovated, modern kitchen with sleek quartz countertops and stainless steel appliances. Enhancing the ambiance of the living space is an open floor plan to the living area which has an electric fireplace, offering both warmth and a touch of sophistication. The primary bedroom, complete with its own private full bathroom with walk in shower, is on the first floor. The second floor offers another tastefully renovated full bath, 2 additional bedrooms one of which has a private half bath, and a 3rd room for office space/playroom. The lower level is 90% finished as a common area offering approximately 850 sq ft additional space. While the property currently utilizes oil heating, there is gas in the house (gas stove) which ensures that you have the option to convert to gas heat if so desired. Embrace the opportunity to live in this beautiful home that offers both style and functionality!
Zillow last checked: 8 hours ago
Listing updated: October 13, 2023 at 10:35am
Listed by:
The Hiraldo Group 401-451-2422,
BHHS Commonwealth Real Estate
Bought with:
Marcus Randolph, RES.0042793
eXp Realty
Source: StateWide MLS RI,MLS#: 1342486
Facts & features
Interior
Bedrooms & bathrooms
- Bedrooms: 3
- Bathrooms: 3
- Full bathrooms: 2
- 1/2 bathrooms: 1
Bathroom
- Features: Bath w Shower Stall, Bath w Tub & Shower
Heating
- Oil, Steam
Cooling
- None
Appliances
- Included: Dishwasher, Range Hood, Oven/Range, Refrigerator
Features
- Wall (Dry Wall), Wall (Plaster), Plumbing (Mixed), Insulation (Unknown)
- Flooring: Vinyl
- Basement: Full,Interior Entry,Partially Finished,Common,Utility
- Number of fireplaces: 1
- Fireplace features: None
Interior area
- Total structure area: 1,848
- Total interior livable area: 2,705 sqft
- Finished area above ground: 1,848
- Finished area below ground: 857
Property
Parking
- Total spaces: 5
- Parking features: Detached, Driveway
- Garage spaces: 1
- Has uncovered spaces: Yes
Features
- Fencing: Fenced
Lot
- Size: 4,660 sqft
- Features: Sidewalks
Details
- Parcel number: PAWTM10L0438
- Zoning: Res.
- Special conditions: Conventional/Market Value
Construction
Type & style
- Home type: SingleFamily
- Property subtype: Single Family Residence
Materials
- Dry Wall, Plaster, Shingles
- Foundation: Concrete Perimeter, Mixed
Condition
- New construction: No
- Year built: 1910
Utilities & green energy
- Electric: 100 Amp Service
- Sewer: Public Sewer
- Water: Public
- Utilities for property: Sewer Connected, Water Connected
Community & neighborhood
Community
- Community features: Near Public Transport, Highway Access, Hospital, Interstate, Recreational Facilities, Restaurants, Schools, Near Shopping
Location
- Region: Pawtucket
- Subdivision: Darlington
Price history
| Date | Event | Price |
|---|---|---|
| 10/13/2023 | Sold | $406,000+2.8%$150/sqft |
Source: | ||
| 9/12/2023 | Pending sale | $394,900$146/sqft |
Source: | ||
| 8/24/2023 | Listed for sale | $394,900$146/sqft |
Source: | ||
| 8/23/2023 | Listing removed | -- |
Source: | ||
| 7/31/2023 | Listed for sale | $394,900$146/sqft |
Source: | ||
Public tax history
| Year | Property taxes | Tax assessment |
|---|---|---|
| 2025 | $4,710 | $381,700 |
| 2024 | $4,710 +32.5% | $381,700 +77.9% |
| 2023 | $3,556 | $214,500 |
Find assessor info on the county website
Neighborhood: Pine Crest
Nearby schools
GreatSchools rating
- 7/10Flora S. Curtis SchoolGrades: PK-5Distance: 0.5 mi
- 3/10Lyman B. Goff Middle SchoolGrades: 6-8Distance: 0.5 mi
- 2/10William E. Tolman High SchoolGrades: 9-12Distance: 1.4 mi

Get pre-qualified for a loan
At Zillow Home Loans, we can pre-qualify you in as little as 5 minutes with no impact to your credit score.An equal housing lender. NMLS #10287.
Sell for more on Zillow
Get a free Zillow Showcase℠ listing and you could sell for .
$458,100
2% more+ $9,162
With Zillow Showcase(estimated)
$467,262