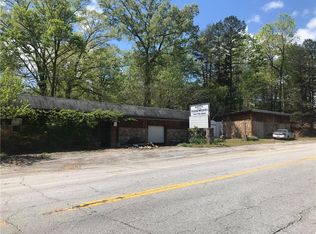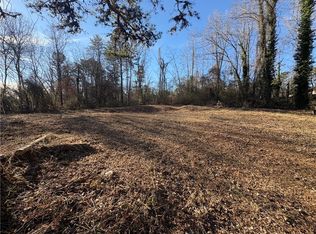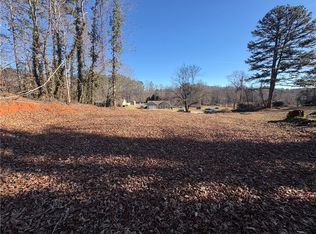Lovely cottage style home nestled at the foothills of the Blue Ridge Mountains, with almost 3 acres of land. As you enter the home through the mudroom, you will find cabinets for extra storage and a utility closet. The kitchen features solid butcher block countertops, with a coordinating backsplash, and a spacious breakfast area. Per the Seller, there is plumbing in place for adding a dishwasher. There are also multiple windows providing views of the backyard and barn. The formal dining room is just off the kitchen and provides a nice flow into the living room for easy conversation with family and friends during gatherings. Both of the bedrooms are a good size and each bathroom is spacious with many updates. The hardwood floors are nicely finished. Enjoy the outdoors with a fully screened in porch and wood swing. The barn is approximately 25' x 20' and can accommodate a small vehicle, tractor, lawnmower or small boat. All appliances will convey with the sale. This home has a metal roof and vinyl siding. Clemson University is about a 20-minute drive, Atlanta about 2 hours away and Charlotte about 2.5 hours away. Many nearby outdoor activities can also be enjoyed including, trout fishing, hiking to waterfalls, The Palmetto Trail, boating and fishing on Lakes Jocassee and Keowee.
This property is off market, which means it's not currently listed for sale or rent on Zillow. This may be different from what's available on other websites or public sources.


