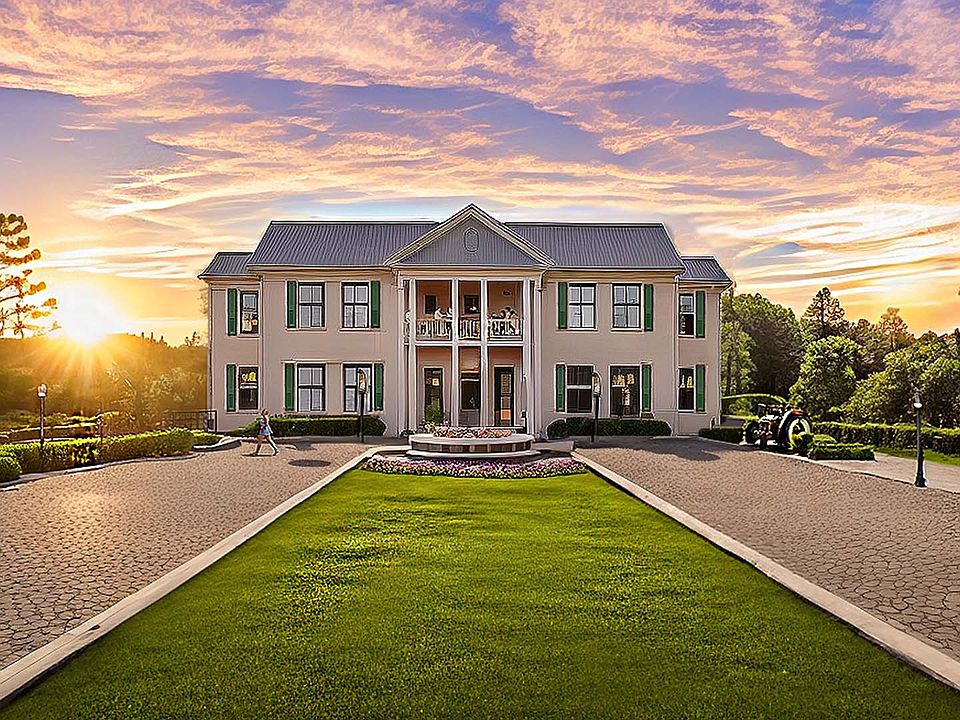Welcome to the Aisle, a new home floor plan at Chateau Nemours in Port St Joe, FL. The Aisle features a spacious open kitchen and living room design on the bottom floor, and a thoughtfully laid out upstairs that feels large and cozy. The Aisle floor plan is a spacious 4-bedroom, 2.5 bathroom, with 1,960 square feet and includes a two-car garage. On the outside you will notice Hardie Color Plus Siding which is uniquely engineered to stand up to the harshest elements from wind, rain, fire, freezing temperatures, and hail and a concrete walkway to the front door, which is covered by the second level. On the rear of the home, there are two backdoors covered by an awning with a concrete pad with room to sit on your back patio and enjoy the beautiful sunsets of Port St Joe.
As you enter this home, you will think of endless possibilities for laying out your home with an open kitchen, living room, and dining area all in one that encompasses the entire first story of the home. The two-car garage leads right into the other side of the kitchen and dining area to the back door.
In the upstairs bathrooms and kitchen, you will see beautiful granite countertops with undermount sinks, EVP flooring throughout the main areas, and soft, comfortable carpet in the bedrooms and stairs. Stainless-steel appliances including a dishwasher, microwave, and stove are included in these homes, as well as a Smart Home technology like all homes in Chateau Nemours.
Our Chateau Nemours community features underground utilities making it less susceptible to damage from severe weather leading to fewer outages and more reliable service. Residents of Chateau Nemours can enjoy exclusive access to the newly built amenity center with a pool, BBQ pits and lounge chairs!
To learn more about this home and the other beautiful homes at Chateau Nemours, stop by our model home or schedule a tour with us today, you won't be disappointed!
New construction
$374,900
133 Chateau Ln, Port Saint Joe, FL 32456
4beds
1,960sqft
Single Family Residence
Built in 2025
5,662.8 Square Feet Lot
$373,000 Zestimate®
$191/sqft
$-- HOA
What's special
Granite countertopsThoughtfully laid out upstairsSpacious open kitchenHardie color plus sidingEvp flooringStainless-steel appliances
Call: (850) 842-6597
- 18 days |
- 55 |
- 5 |
Zillow last checked: 7 hours ago
Listing updated: October 21, 2025 at 08:11am
Listed by:
Mark A Miles 850-775-2132,
DR Horton Realty of Emerald Coast, LLC,
Paul Hanlon 850-517-7705,
DR Horton Realty of Emerald Coast, LLC
Source: CPAR,MLS#: 780213 Originating MLS: Central Panhandle Association of REALTORS
Originating MLS: Central Panhandle Association of REALTORS
Travel times
Schedule tour
Select your preferred tour type — either in-person or real-time video tour — then discuss available options with the builder representative you're connected with.
Facts & features
Interior
Bedrooms & bathrooms
- Bedrooms: 4
- Bathrooms: 3
- Full bathrooms: 2
- 1/2 bathrooms: 1
Rooms
- Room types: Bedroom, Kitchen, Living Room, Bonus Room
Bedroom
- Dimensions: 10.4 x 11
Bedroom
- Dimensions: 10.4 x 11
Bedroom
- Dimensions: 12 x 15
Bedroom
- Dimensions: 11.1 x 11.8
Kitchen
- Level: First
- Dimensions: 18.3 x 11.3
Living room
- Level: First
- Dimensions: 15.1 x 16.4
Heating
- Central, Electric, Forced Air
Cooling
- Central Air, Ceiling Fan(s)
Appliances
- Included: Dishwasher, Disposal, Microwave, Plumbed For Ice Maker
Features
- High Ceilings, Kitchen Island, Pantry, Recessed Lighting, Smart Home
- Flooring: Carpet, Luxury Vinyl Plank
- Windows: Double Pane Windows
Interior area
- Total structure area: 1,960
- Total interior livable area: 1,960 sqft
Property
Parking
- Total spaces: 2
- Parking features: Additional Parking, Attached, Driveway, Garage, Garage Door Opener, Paved, Community Structure
- Attached garage spaces: 2
- Has uncovered spaces: Yes
Accessibility
- Accessibility features: Smart Technology
Features
- Levels: Two
- Stories: 2
- Patio & porch: Covered, Patio, Porch
- Exterior features: Sprinkler/Irrigation
- Pool features: Community
Lot
- Size: 5,662.8 Square Feet
- Dimensions: 50 x 120
- Features: Easement, Landscaped, Pond on Lot, Subdivision, Sprinkler System, Paved
Details
- Parcel number: 03072203R
- Zoning description: Resid Single Family
Construction
Type & style
- Home type: SingleFamily
- Architectural style: Craftsman
- Property subtype: Single Family Residence
Materials
- HardiPlank Type
Condition
- New construction: Yes
- Year built: 2025
Details
- Builder name: D.R. Horton
Utilities & green energy
- Sewer: Lift Station, Public Sewer, Storm Sewer
- Utilities for property: Cable Connected, Electricity Available, High Speed Internet Available, Underground Utilities
Community & HOA
Community
- Features: Barbecue, Playground, Park, Pool, Curbs, Gutter(s), Sidewalks, Short Term Rental Allowed
- Security: Smoke Detector(s)
- Subdivision: Chateau Nemours
HOA
- Has HOA: Yes
- Amenities included: Beach Access, Boat Ramp, Gazebo, Barbecue, Picnic Area
- Services included: Association Management, Playground, Pool(s)
Location
- Region: Port Saint Joe
Financial & listing details
- Price per square foot: $191/sqft
- Date on market: 10/9/2025
- Cumulative days on market: 19 days
- Listing terms: Cash,FHA,VA Loan
- Electric utility on property: Yes
- Road surface type: Paved
About the community
Welcome to Chateau Nemours, the newest neighborhood now selling in Port Saint Joe, Florida. The center piece of this community is the lovely Chateau building, which was relocated from another area in town, and is now being restored. This community features single-family homes as well as townhomes, with access to the restaurant and as well as a community pool to relax by. Estimated timing and completion of the onsite amenities to be determined.
Located right off Highway 98, Chateau Nemours is just outside of town offering you a close distance to restaurants, the Gulf, schools, shopping, along with all of the beloved things to do in Port Saint Joe.
This community will be one of Port Saint Joe's hidden gems. Contact us for more information today on this enchanting community today!
Source: DR Horton

