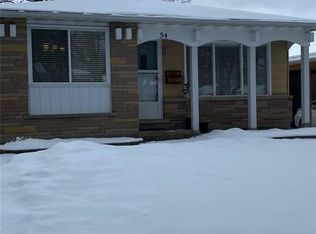Sold for $650,000 on 08/24/25
C$650,000
133 Christopher Dr, Waterloo, ON N2J 4J6
4beds
987sqft
Single Family Residence, Residential
Built in ----
4,100 Square Feet Lot
$-- Zestimate®
C$658/sqft
$-- Estimated rent
Home value
Not available
Estimated sales range
Not available
Not available
Loading...
Owner options
Explore your selling options
What's special
Open House Sat June 21 & Sun June 22 2-4pm. With nearly $70,000 in upgrades, this fully renovated bungalow in Waterloo’s sought-after Lincoln Heights offers modern living, thoughtful finishes, and future flexibility with in-law or duplex potential. The main floor features wide-plank luxury vinyl flooring (2023), fresh baseboards, updated lighting, and a fresh, neutral paint palette. The kitchen has been tastefully redone with new countertops, subway tile backsplash, plenty of room to cook and connect over family meals, and easy clean up with a convenient dishwasher. The main 4-piece bathroom is fully renovated in a timeless style (2021) and serves the 3 spacious, main floor bedrooms. The finished, updated, basement (2021) adds incredible value with a large rec room, 4th bedroom, stylish 3-piece bath, and a kitchen rough-in, offering excellent potential for multigenerational living, a rental suite, or a private guest space. Everything down here has been taken care of, popcorn ceilings have been removed, new drywall installed, 5 new windows (including 2 egress’) fill the space with light. A sprinkler head and in-duct smoke detector enhance safety for a legal suite setup. Major mechanical upgrades include: new electrical panel (2023), 2-stage furnace, water softener (2020), AC (2016), interconnected smoke detectors and updated insulation between floors support peace of mind and sound separation. Curb appeal shines with a freshly painted exterior (2023), trimmed trees, low-maintenance landscaping, and a new backyard shed. The deep driveway fits 3 cars, and mature trees offer year-round privacy. Located on a quiet, family-friendly street close to schools, parks, shopping, public transit, and Hwy 8, just minutes to the 401, this move-in ready home is ideal for families, investors, or anyone seeking a stylish home with room to grow.
Zillow last checked: 8 hours ago
Listing updated: August 23, 2025 at 09:13pm
Listed by:
Kurtis Reitzel, Salesperson,
KELLER WILLIAMS INNOVATION REALTY
Source: ITSO,MLS®#: 40741482Originating MLS®#: Cornerstone Association of REALTORS®
Facts & features
Interior
Bedrooms & bathrooms
- Bedrooms: 4
- Bathrooms: 2
- Full bathrooms: 2
- Main level bathrooms: 1
- Main level bedrooms: 3
Other
- Level: Main
Bedroom
- Level: Main
Bedroom
- Level: Main
Bedroom
- Level: Basement
Bathroom
- Features: 4-Piece
- Level: Main
Bathroom
- Features: 4-Piece
- Level: Basement
Den
- Level: Basement
Dining room
- Level: Main
Kitchen
- Level: Main
Living room
- Level: Main
Office
- Level: Basement
Recreation room
- Level: Basement
Utility room
- Level: Basement
Heating
- Forced Air
Cooling
- Central Air
Appliances
- Included: Dishwasher, Dryer, Refrigerator, Stove, Washer
Features
- None
- Basement: Full,Finished
- Has fireplace: No
Interior area
- Total structure area: 1,806
- Total interior livable area: 987.25 sqft
- Finished area above ground: 987
- Finished area below ground: 818
Property
Parking
- Total spaces: 3
- Parking features: Private Drive Single Wide
- Uncovered spaces: 3
Features
- Frontage type: North
- Frontage length: 41.00
Lot
- Size: 4,100 sqft
- Dimensions: 41 x 100
- Features: Urban, Major Highway, Park, Schools
Details
- Parcel number: 223500121
- Zoning: R2
Construction
Type & style
- Home type: SingleFamily
- Architectural style: Bungalow
- Property subtype: Single Family Residence, Residential
Materials
- Aluminum Siding
- Foundation: Poured Concrete
- Roof: Asphalt Shing
Condition
- 31-50 Years
- New construction: No
Utilities & green energy
- Sewer: Sewer (Municipal)
- Water: Municipal
Community & neighborhood
Location
- Region: Waterloo
Price history
| Date | Event | Price |
|---|---|---|
| 8/24/2025 | Sold | C$650,000C$658/sqft |
Source: ITSO #40741482 | ||
Public tax history
Tax history is unavailable.
Neighborhood: N2J
Nearby schools
GreatSchools rating
No schools nearby
We couldn't find any schools near this home.
