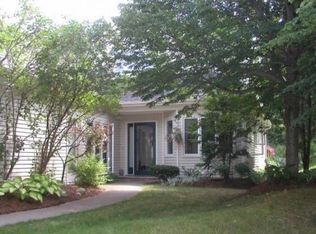Closed
Listed by:
Sarah Harrington,
Coldwell Banker Hickok and Boardman Off:802-863-1500
Bought with: Four Seasons Sotheby's Int'l Realty
$615,000
133 Covington Lane, Shelburne, VT 05482
3beds
2,393sqft
Condominium
Built in 1988
-- sqft lot
$617,400 Zestimate®
$257/sqft
$3,492 Estimated rent
Home value
$617,400
$587,000 - $648,000
$3,492/mo
Zestimate® history
Loading...
Owner options
Explore your selling options
What's special
Situated in The Gables with effortless access to Shelburne’s best offerings, this 3-bedroom, 3-bathroom condo places you near everything - from your favorite morning coffee shop to golden hour strolls at Shelburne Farms. Inside, the home has been thoughtfully and beautifully improved over time. The kitchen has a natural flow into the living room, where a gas fireplace adds warmth and charm. Step outside to a peaceful back deck - the ideal area for grilling, peaceful mornings spent reading or simply enjoying the surroundings. The first-floor primary bedroom features an en suite ¾ bathroom with accessibility features in the shower including a grab bar and seat. The mudroom offers a practical transition space and opens to a private courtyard - an inviting spot for outdoor dining, morning stretches, or your daily meditation practice. A half bathroom is also located on the main level. Upstairs are two additional bedrooms and a full bathroom with a skylight that brings in warm natural light. The home also includes a 1-car garage with storage above and an additional parking space in the driveway. Adding to the appeal, the residents of The Gables enjoy access to a beautifully maintained in-ground pool - an ideal place to relax on warm afternoons or connect with neighbors. With its calm setting and proximity to local attractions, shops, and restaurants, this home offers a lifestyle that’s both relaxed and well-connected!
Zillow last checked: 8 hours ago
Listing updated: October 17, 2025 at 09:41am
Listed by:
Sarah Harrington,
Coldwell Banker Hickok and Boardman Off:802-863-1500
Bought with:
Jana Granzella
Four Seasons Sotheby's Int'l Realty
Source: PrimeMLS,MLS#: 5047780
Facts & features
Interior
Bedrooms & bathrooms
- Bedrooms: 3
- Bathrooms: 3
- Full bathrooms: 1
- 3/4 bathrooms: 1
- 1/2 bathrooms: 1
Heating
- Baseboard, Direct Vent, Hot Water
Cooling
- Mini Split
Appliances
- Included: Dishwasher, Disposal, Dryer, Microwave, Electric Range, Refrigerator, Washer
- Laundry: Laundry Hook-ups, 1st Floor Laundry
Features
- Ceiling Fan(s), Hearth, Living/Dining, Primary BR w/ BA, Natural Light, Programmable Thermostat
- Flooring: Carpet, Hardwood, Slate/Stone, Tile
- Windows: Skylight(s), Window Treatments
- Has basement: No
- Attic: Pull Down Stairs
- Has fireplace: Yes
- Fireplace features: Gas
Interior area
- Total structure area: 2,393
- Total interior livable area: 2,393 sqft
- Finished area above ground: 2,393
- Finished area below ground: 0
Property
Parking
- Total spaces: 2
- Parking features: Paved, Auto Open, Storage Above, Driveway, Off Street, On Site, On Street, Parking Spaces 2, Attached
- Garage spaces: 1
- Has uncovered spaces: Yes
Accessibility
- Accessibility features: 1st Floor 1/2 Bathroom, 1st Floor 3/4 Bathroom, 1st Floor Bedroom, 1st Floor Hrd Surfce Flr, Bathroom w/Step-in Shower, Bathroom w/Tub, Hard Surface Flooring, Low Pile Carpet, Paved Parking, 1st Floor Laundry
Features
- Levels: Two
- Stories: 2
- Patio & porch: Patio
- Exterior features: Deck, Natural Shade
Lot
- Features: Landscaped, Near Golf Course, Near Paths
Details
- Parcel number: 58218310769
- Zoning description: Residential
Construction
Type & style
- Home type: Condo
- Property subtype: Condominium
Materials
- Wood Frame, Clapboard Exterior, Wood Exterior
- Foundation: Concrete Slab
- Roof: Architectural Shingle
Condition
- New construction: No
- Year built: 1988
Utilities & green energy
- Electric: Circuit Breakers
- Sewer: Public Sewer
- Utilities for property: Cable Available, Telephone at Site, Fiber Optic Internt Avail
Community & neighborhood
Security
- Security features: Carbon Monoxide Detector(s), HW/Batt Smoke Detector
Location
- Region: Shelburne
HOA & financial
Other financial information
- Additional fee information: Fee: $1754.42
Other
Other facts
- Road surface type: Paved
Price history
| Date | Event | Price |
|---|---|---|
| 10/17/2025 | Sold | $615,000-1.6%$257/sqft |
Source: | ||
| 10/10/2025 | Listing removed | $3,000$1/sqft |
Source: PrimeMLS #5060854 | ||
| 9/30/2025 | Listed for rent | $3,000$1/sqft |
Source: PrimeMLS #5060854 | ||
| 9/9/2025 | Contingent | $625,000$261/sqft |
Source: | ||
| 7/7/2025 | Listed for sale | $625,000$261/sqft |
Source: | ||
Public tax history
| Year | Property taxes | Tax assessment |
|---|---|---|
| 2023 | -- | $325,600 |
| 2022 | -- | $325,600 |
| 2021 | -- | $325,600 |
Find assessor info on the county website
Neighborhood: 05482
Nearby schools
GreatSchools rating
- 8/10Shelburne Community SchoolGrades: PK-8Distance: 1.1 mi
- 10/10Champlain Valley Uhsd #15Grades: 9-12Distance: 6.1 mi
Schools provided by the listing agent
- Elementary: Shelburne Community School
- Middle: Shelburne Community School
- High: Champlain Valley UHSD #15
- District: Shelburne School District
Source: PrimeMLS. This data may not be complete. We recommend contacting the local school district to confirm school assignments for this home.

Get pre-qualified for a loan
At Zillow Home Loans, we can pre-qualify you in as little as 5 minutes with no impact to your credit score.An equal housing lender. NMLS #10287.
